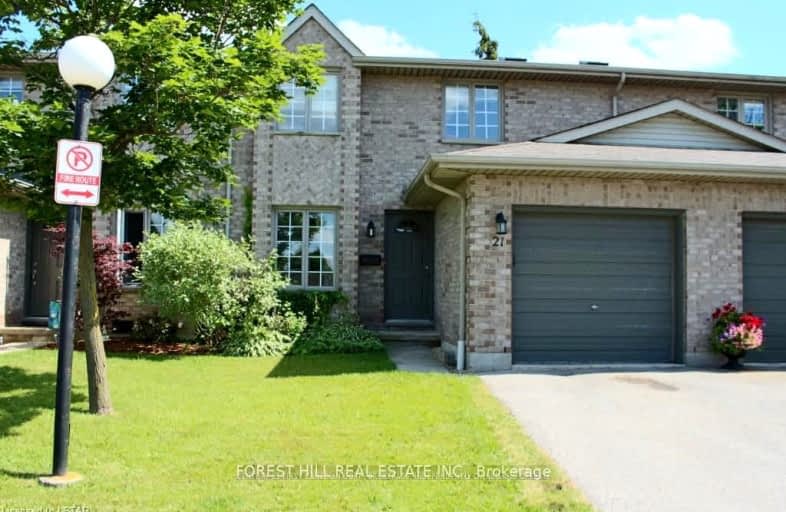Car-Dependent
- Most errands require a car.
Some Transit
- Most errands require a car.
Bikeable
- Some errands can be accomplished on bike.

St Thomas More Separate School
Elementary: CatholicOrchard Park Public School
Elementary: PublicMasonville Public School
Elementary: PublicWilfrid Jury Public School
Elementary: PublicSt Catherine of Siena
Elementary: CatholicEmily Carr Public School
Elementary: PublicSt. Andre Bessette Secondary School
Secondary: CatholicMother Teresa Catholic Secondary School
Secondary: CatholicOakridge Secondary School
Secondary: PublicMedway High School
Secondary: PublicSir Frederick Banting Secondary School
Secondary: PublicA B Lucas Secondary School
Secondary: Public-
Helen Shaw Park
1.02km -
TD Green Energy Park
Hillview Blvd, London ON 1.28km -
Northwest Optimist Park
Ontario 1.9km
-
TD Bank Financial Group
1663 Richmond St, London ON N6G 2N3 1.37km -
President's Choice Financial Pavilion and ATM
1740 Richmond St, London ON N5X 4E9 1.51km -
BMO Bank of Montreal
1680 Richmond St, London ON N6G 3Y9 1.69km













