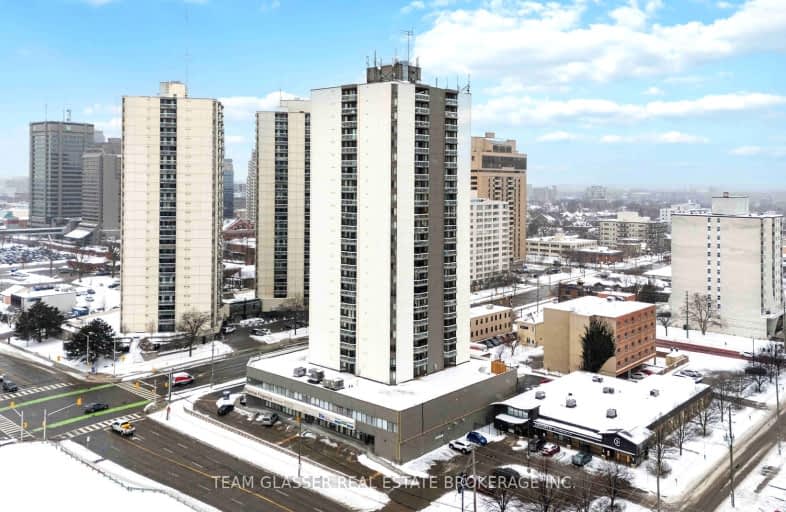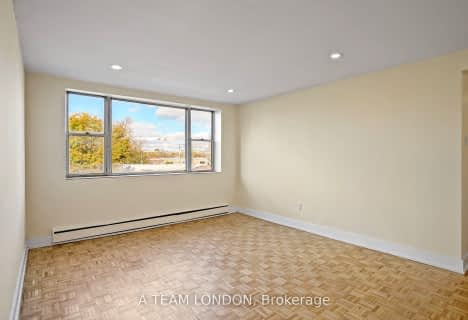Walker's Paradise
- Daily errands do not require a car.
Excellent Transit
- Most errands can be accomplished by public transportation.
Very Bikeable
- Most errands can be accomplished on bike.

Aberdeen Public School
Elementary: PublicSt Mary School
Elementary: CatholicSt Georges Public School
Elementary: PublicTecumseh Public School
Elementary: PublicSt. John French Immersion School
Elementary: CatholicLord Roberts Public School
Elementary: PublicG A Wheable Secondary School
Secondary: PublicB Davison Secondary School Secondary School
Secondary: PublicLondon South Collegiate Institute
Secondary: PublicLondon Central Secondary School
Secondary: PublicCatholic Central High School
Secondary: CatholicH B Beal Secondary School
Secondary: Public-
Campbell Memorial Park
0.3km -
Occupylondon - Campbell Park
London ON 0.34km -
Impark
0.38km
-
Business Development Bank of Canada
380 Wellington St, London ON N6A 5B5 0.54km -
CIBC
355 Wellington St (in Citi Plaza), London ON N6A 3N7 0.56km -
TD Bank Financial Group
220 Dundas St, London ON N6A 1H3 0.76km














