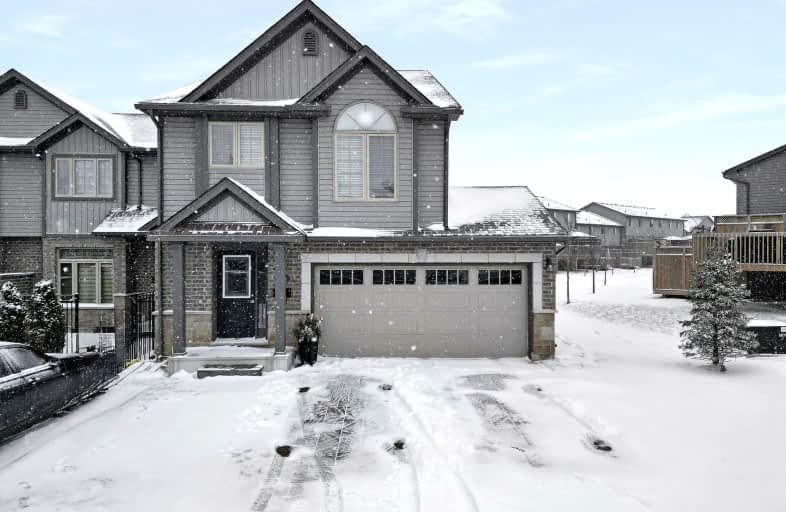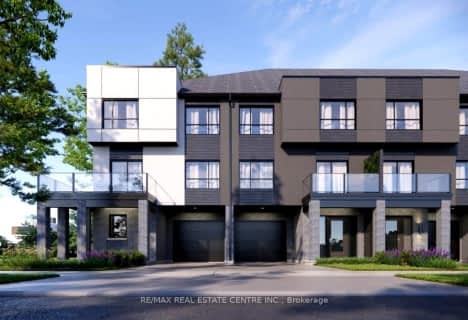
Car-Dependent
- Most errands require a car.
Some Transit
- Most errands require a car.
Somewhat Bikeable
- Most errands require a car.

St Jude Separate School
Elementary: CatholicArthur Ford Public School
Elementary: PublicW Sherwood Fox Public School
Elementary: PublicSir Isaac Brock Public School
Elementary: PublicAshley Oaks Public School
Elementary: PublicWestmount Public School
Elementary: PublicWestminster Secondary School
Secondary: PublicLondon South Collegiate Institute
Secondary: PublicLondon Central Secondary School
Secondary: PublicOakridge Secondary School
Secondary: PublicCatholic Central High School
Secondary: CatholicSaunders Secondary School
Secondary: Public-
Festival Food-Mart
456 Southdale Rd E, London 2.43km -
Desi Point
458 Southdale Road East, London 2.46km -
Superking Supermarket
785 Wonderland Road South, London 2.5km
-
The Wine Shop
3040 Wonderland Road South, London 0.93km -
LCBO
3050 Wonderland Road South B, London 1.02km -
Beer Store 3107
414 Wharncliffe Road South, London 3.29km
-
A&W Canada
3210 Wonderland Road South, London 0.84km -
Booster Juice
3074 Wonderland Road South Unit D, London 0.91km -
Bento Sushi
3040 Wonderland Road South, London 0.91km
-
Starbucks
3040 Wonderland Road South, London 0.88km -
Tim Hortons
3405 Wonderland Road South, London 1.08km -
Starbucks
3059 Wonderland Road South, London 1.09km
-
Banque Nationale
3189 Wonderland Road South, London 0.92km -
CIBC Branch with ATM
3109 Wonderland Road South, London 0.96km -
RBC Royal Bank
3089 Wonderland Road South, London 1.02km
-
Canadian Tire Gas+
3070 Wonderland Road South, London 0.96km -
Mobil
3040 Wonderland Road South, London 1km -
Mobil
355 Southdale Road West, London 1.02km
-
Movati Athletic
3198 Wonderland Road South, London 0.77km -
Planet fitness
166 Southdale Road West, London 1km -
Modo Yoga London West
425 Southdale Road West, London 1.26km
-
Paul Haggis Park
2875 Bateman Trail, London 1.19km -
Belmont Park
741 Lenore Street, London 1.41km -
St. Lawrence Park
5 Saint Lawrence Boulevard, London 1.43km
-
London Public Library, Bostwick Branch
501 Southdale Road West, London 1.61km -
South London Toy Lending Library
2-2295 Wharncliffe Road South, London 2.9km -
Jalna Public Library & South London Community Centre
1119 Jalna Boulevard, London 3.34km
-
Kidney Care Centre
785 Wonderland Road South, London 2.46km -
The Medical Centre
179 Commissioners Road West, London 2.62km -
Wortley medical centre
305 Commissioners Road West, London 2.65km
-
Loblaw pharmacy
3040 Wonderland Road South, London 0.91km -
Loblaws
3040 Wonderland Road South, London 0.92km -
Guardian Wonderland Pharmacy
1061 Wonderland Road South, London 1.28km
-
Westwood Centre
3165 Wonderland Road South, London 1.09km -
Notre Dame Centre
725 Notre Dame Drive, London 1.6km -
Hycliffe Centre
750 Wharncliffe Road South, London 1.85km
-
Cineplex Odeon Westmount Cinemas and VIP
755 Wonderland Road South, London 2.63km -
Landmark Cinemas 8 London
983 Wellington Road, London 3.59km -
Hyland Cinema
240 Wharncliffe Road South, London 4.09km
-
Buffalo Wild Wings
425 Southdale Road West #3, London 1.26km -
Tiger Jack's Bar & Grill
842 Wharncliffe Road South, London 1.39km -
Palasad South
141 Pine Valley Boulevard, London 1.42km
For Sale
More about this building
View 3400 Castle Rock Place, London












