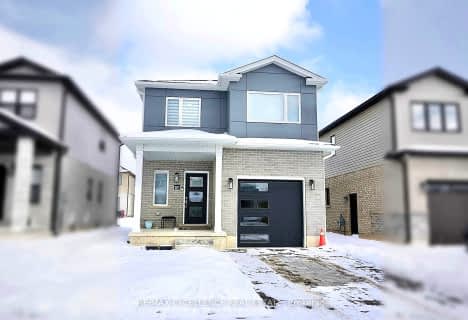
St Jude Separate School
Elementary: Catholic
2.04 km
Arthur Ford Public School
Elementary: Public
2.38 km
Sir Isaac Brock Public School
Elementary: Public
1.30 km
Cleardale Public School
Elementary: Public
2.02 km
Sir Arthur Carty Separate School
Elementary: Catholic
1.64 km
Ashley Oaks Public School
Elementary: Public
1.37 km
G A Wheable Secondary School
Secondary: Public
5.35 km
Westminster Secondary School
Secondary: Public
3.27 km
London South Collegiate Institute
Secondary: Public
4.25 km
London Central Secondary School
Secondary: Public
6.33 km
Sir Wilfrid Laurier Secondary School
Secondary: Public
4.51 km
Saunders Secondary School
Secondary: Public
3.10 km




