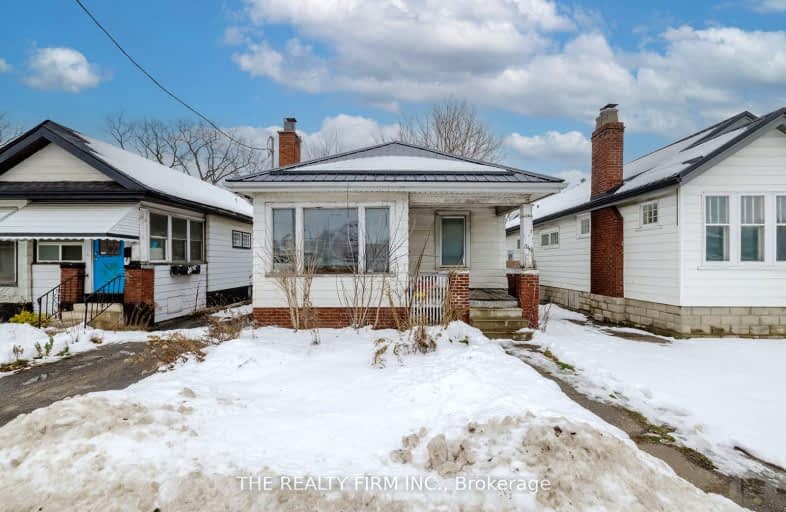
3D Walkthrough
Very Walkable
- Most errands can be accomplished on foot.
83
/100
Some Transit
- Most errands require a car.
48
/100
Bikeable
- Some errands can be accomplished on bike.
67
/100

Wortley Road Public School
Elementary: Public
0.88 km
Victoria Public School
Elementary: Public
0.90 km
St Martin
Elementary: Catholic
0.79 km
Arthur Ford Public School
Elementary: Public
1.53 km
École élémentaire catholique Frère André
Elementary: Catholic
1.45 km
Kensal Park Public School
Elementary: Public
1.48 km
Westminster Secondary School
Secondary: Public
1.50 km
London South Collegiate Institute
Secondary: Public
1.54 km
London Central Secondary School
Secondary: Public
2.93 km
Catholic Central High School
Secondary: Catholic
3.02 km
Saunders Secondary School
Secondary: Public
3.26 km
H B Beal Secondary School
Secondary: Public
3.26 km
-
Murray Park
Ontario 0.56km -
Grand Wood Park
1.81km -
Ivey Playground and Splash Pad
1.81km
-
Bitcoin Depot - Bitcoin ATM
324 Wharncliffe Rd S, London ON N6J 2L7 0.13km -
CIBC
1 Base Line Rd E (at Wharncliffe Rd. S.), London ON N6C 5Z8 0.7km -
TD Bank Financial Group
191 Wortley Rd (Elmwood Ave), London ON N6C 3P8 0.95km


