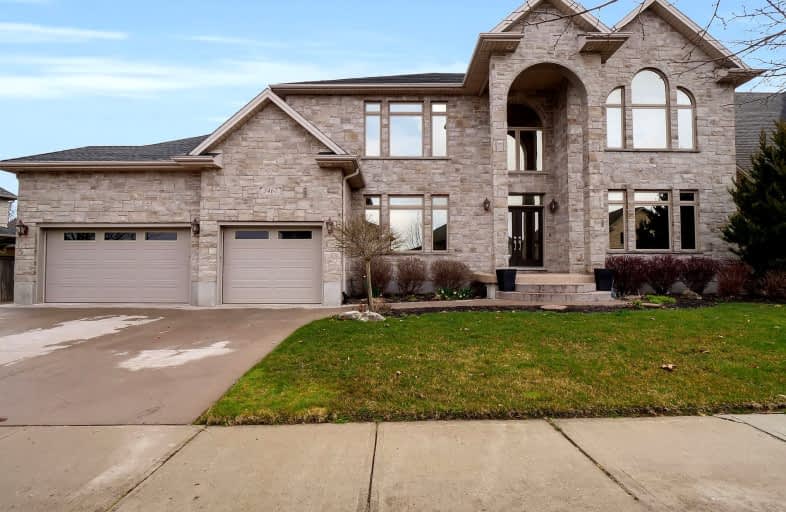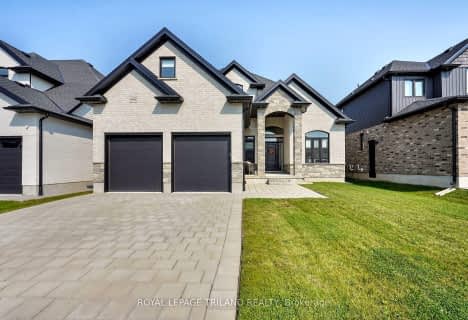
Car-Dependent
- Most errands require a car.
Minimal Transit
- Almost all errands require a car.
Somewhat Bikeable
- Most errands require a car.

École élémentaire publique La Pommeraie
Elementary: PublicByron Somerset Public School
Elementary: PublicW Sherwood Fox Public School
Elementary: PublicJean Vanier Separate School
Elementary: CatholicWestmount Public School
Elementary: PublicLambeth Public School
Elementary: PublicWestminster Secondary School
Secondary: PublicLondon South Collegiate Institute
Secondary: PublicSt Thomas Aquinas Secondary School
Secondary: CatholicOakridge Secondary School
Secondary: PublicSir Frederick Banting Secondary School
Secondary: PublicSaunders Secondary School
Secondary: Public-
Bocconcini
6-1140 Southdale Road W, London, ON N6P 0E1 1.8km -
Milestones
3169 Wonderland Road S, London, ON N6L 1R4 2.36km -
Kelseys
805 Wonderland Road S, London, ON N6K 2Y5 2.65km
-
Starbucks
3059 Wonderland Road S, London, ON N6L 1R4 2.43km -
Williams Fresh Cafe
3030 Wonderland Road S, London, ON N6L 1A6 2.57km -
McDonald's
1033 Wonderland Rd S, London, ON N6K 3V1 2.57km
-
GoodLife Fitness
2-925 Southdale Road W, London, ON N6P 0B3 1.04km -
Movati Athletic - London South
3198 Wonderland Road South, London, ON N6L 1A1 2.58km -
Forest City Fitness
460 Berkshire Drive, London, ON N6J 3S1 4.25km
-
Shoppers Drug Mart
530 Commissioners Road W, London, ON N6J 1Y6 3.25km -
Wortley Village Pharmasave
190 Wortley Road, London, ON N6C 4Y7 6.69km -
Rexall
1375 Beaverbrook Avenue, London, ON N6H 0J1 6.92km
-
A&W
3425 Colonel Talbot Road, London, ON N6P 1H6 0.61km -
Subway
825 Southdale Road W, Unit 03, London, ON N6P 0C6 1.01km -
Dolcetto
3020 Colonel Talbot Road, London, ON N6P 1H4 1.12km
-
Westmount Shopping Centre
785 Wonderland Rd S, London, ON N6K 1M6 2.72km -
White Oaks Mall
1105 Wellington Road, London, ON N6E 1V4 6.86km -
Cherryhill Village Mall
301 Oxford St W, London, ON N6H 1S6 7.31km
-
Masse's No Frills
925 Southdale Road W, London, ON N6P 0B3 1.04km -
Loblaws
3040 Wonderland Road S, London, ON N6L 1A6 2.74km -
Superking Supermarket
785 Wonderland Road S, London, ON N6K 1M6 2.74km
-
LCBO
71 York Street, London, ON N6A 1A6 7.42km -
The Beer Store
1080 Adelaide Street N, London, ON N5Y 2N1 10.66km -
The Beer Store
875 Highland Road W, Kitchener, ON N2N 2Y2 84.61km
-
Hully Gully
1705 Wharncliffe Road S, London, ON N6L 1J9 2.62km -
Petroline Gas Bar
431 Boler Road, London, ON N6K 2K8 3.27km -
Alloy Wheel Repair Specialists of London
London, ON N6K 5C6 3.85km
-
Cineplex Odeon Westmount and VIP Cinemas
755 Wonderland Road S, London, ON N6K 1M6 2.6km -
Hyland Cinema
240 Wharncliffe Road S, London, ON N6J 2L4 6.02km -
Landmark Cinemas 8 London
983 Wellington Road S, London, ON N6E 3A9 6.86km
-
London Public Library Landon Branch
167 Wortley Road, London, ON N6C 3P6 6.67km -
Cherryhill Public Library
301 Oxford Street W, London, ON N6H 1S6 7.46km -
Public Library
251 Dundas Street, London, ON N6A 6H9 8.09km
-
Parkwood Hospital
801 Commissioners Road E, London, ON N6C 5J1 7.59km -
Clinicare Walk-In Clinic
844 Wonderland Road S, Unit 1, London, ON N6K 2V8 2.6km -
London Doctors' Relief Service
595 Wonderland Road N, London, ON N6H 3E2 5.95km
-
Elite Surfacing
3251 Bayham Lane, London ON N6P 1V8 0.52km -
Byron Hills Park
London ON 0.89km -
Somerset Park
London ON 2.08km
-
Libro Credit Union
919 Southdale Rd W, London ON N6P 0B3 1.04km -
TD Canada Trust Branch and ATM
3030 Colonel Talbot Rd, London ON N6P 0B3 1.04km -
RBC Royal Bank
2550 Main St (Colonel Talbot Road), London ON N6P 1R1 2.19km
- 5 bath
- 4 bed
- 2500 sqft
LOT 2-6881 Heathwoods Avenue, London, Ontario • N6P 1H5 • South V
- 5 bath
- 4 bed
- 2500 sqft
LOT 2-6875 Heathwoods Avenue, London, Ontario • N6P 1H5 • South V
- 4 bath
- 4 bed
- 3000 sqft
6354 Old Garrison Boulevard, London, Ontario • N6P 0H3 • South V













