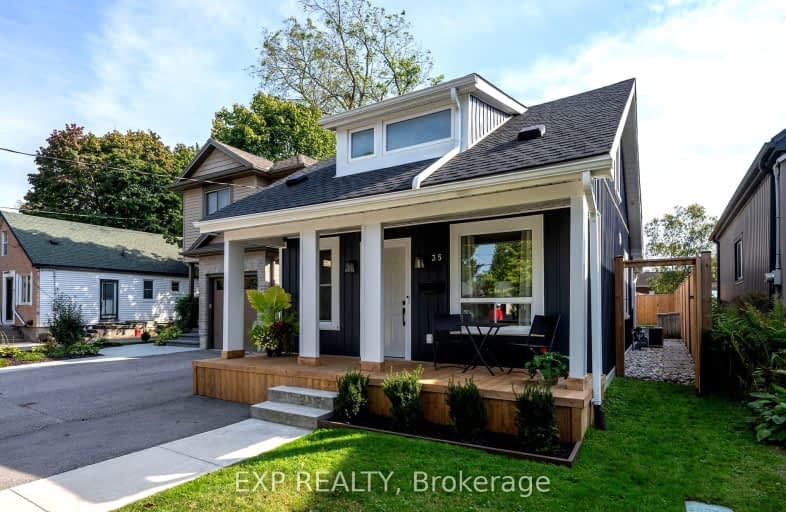
Video Tour
Somewhat Walkable
- Some errands can be accomplished on foot.
67
/100
Some Transit
- Most errands require a car.
48
/100
Bikeable
- Some errands can be accomplished on bike.
68
/100

St Jude Separate School
Elementary: Catholic
1.79 km
Wortley Road Public School
Elementary: Public
0.81 km
Victoria Public School
Elementary: Public
1.09 km
St Martin
Elementary: Catholic
0.84 km
Arthur Ford Public School
Elementary: Public
1.43 km
Mountsfield Public School
Elementary: Public
1.40 km
Westminster Secondary School
Secondary: Public
1.54 km
London South Collegiate Institute
Secondary: Public
1.49 km
London Central Secondary School
Secondary: Public
3.04 km
Catholic Central High School
Secondary: Catholic
3.10 km
Saunders Secondary School
Secondary: Public
3.25 km
H B Beal Secondary School
Secondary: Public
3.32 km
-
Murray Park
Ontario 0.77km -
Odessa Park
Ontario 1.45km -
Tecumseh School Playground
London ON 1.58km
-
BMO Bank of Montreal
299 Wharncliffe Rd S, London ON N6J 2L6 0.42km -
CIBC
1 Base Line Rd E (at Wharncliffe Rd. S.), London ON N6C 5Z8 0.52km -
TD Bank Financial Group
191 Wortley Rd (Elmwood Ave), London ON N6C 3P8 0.99km













