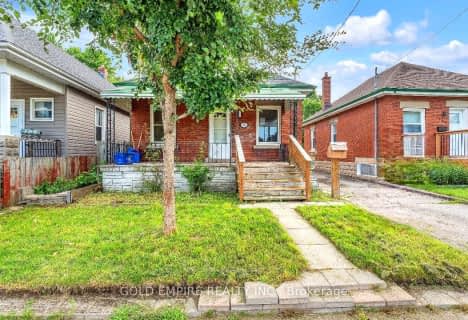
Arthur Stringer Public School
Elementary: Public
0.59 km
St Sebastian Separate School
Elementary: Catholic
1.36 km
C C Carrothers Public School
Elementary: Public
1.00 km
St Francis School
Elementary: Catholic
1.11 km
Wilton Grove Public School
Elementary: Public
1.42 km
Glen Cairn Public School
Elementary: Public
0.66 km
G A Wheable Secondary School
Secondary: Public
2.13 km
Thames Valley Alternative Secondary School
Secondary: Public
4.80 km
B Davison Secondary School Secondary School
Secondary: Public
2.77 km
London South Collegiate Institute
Secondary: Public
3.14 km
Sir Wilfrid Laurier Secondary School
Secondary: Public
0.88 km
H B Beal Secondary School
Secondary: Public
4.21 km




