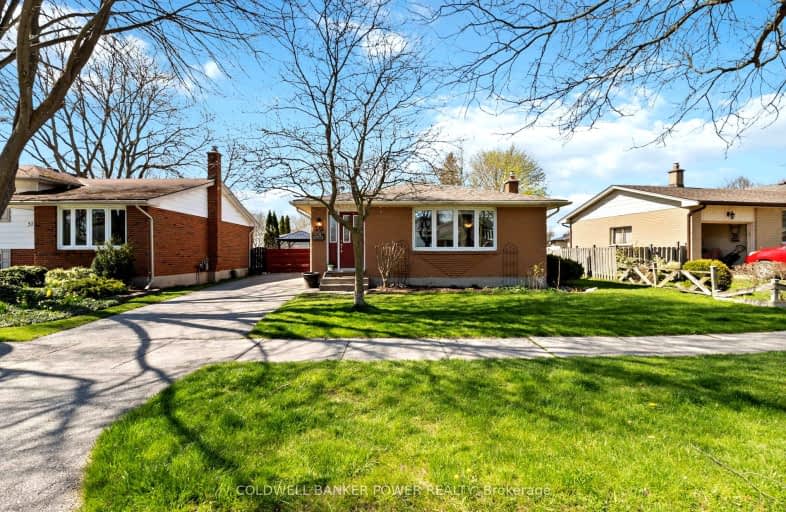Somewhat Walkable
- Some errands can be accomplished on foot.
53
/100
Some Transit
- Most errands require a car.
40
/100
Bikeable
- Some errands can be accomplished on bike.
69
/100

Sir Arthur Currie Public School
Elementary: Public
1.71 km
Orchard Park Public School
Elementary: Public
2.44 km
St Marguerite d'Youville
Elementary: Catholic
0.37 km
Clara Brenton Public School
Elementary: Public
3.31 km
Wilfrid Jury Public School
Elementary: Public
1.82 km
Emily Carr Public School
Elementary: Public
0.53 km
Westminster Secondary School
Secondary: Public
6.65 km
St. Andre Bessette Secondary School
Secondary: Catholic
0.94 km
St Thomas Aquinas Secondary School
Secondary: Catholic
4.69 km
Oakridge Secondary School
Secondary: Public
3.72 km
Medway High School
Secondary: Public
5.23 km
Sir Frederick Banting Secondary School
Secondary: Public
1.44 km
-
Jaycee Park
London ON 0.63km -
Active Playground Equipment Inc
London ON 1.14km -
Ilderton Community Park
London ON 1.22km
-
BMO Bank of Montreal
1225 Wonderland Rd N (at Gainsborough Rd), London ON N6G 2V9 1.32km -
Scotiabank
131 Queen St E, London ON N6G 0A4 1.45km -
Localcoin Bitcoin ATM - Esso on the Run
1509 Fanshawe Park Rd W, London ON N6H 5L3 1.73km














