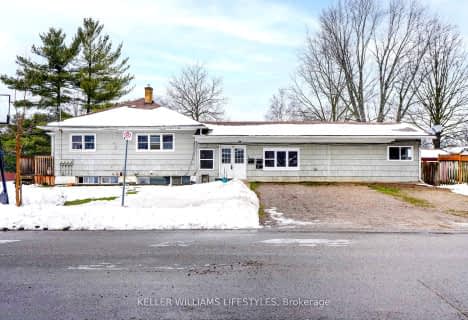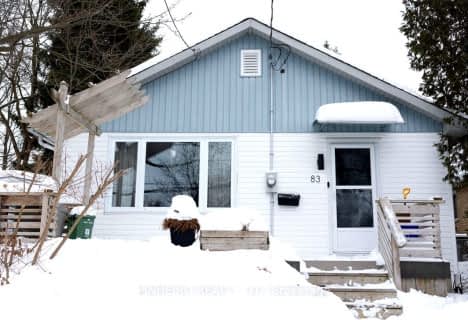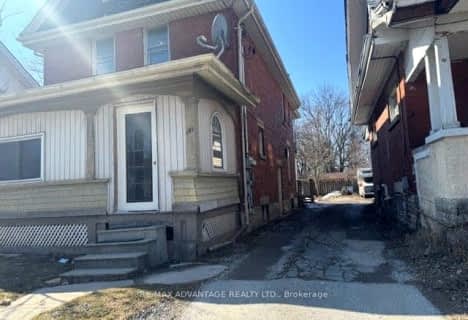
Sir George Etienne Cartier Public School
Elementary: Public
1.57 km
Sir Isaac Brock Public School
Elementary: Public
1.12 km
Cleardale Public School
Elementary: Public
0.67 km
Sir Arthur Carty Separate School
Elementary: Catholic
1.05 km
Mountsfield Public School
Elementary: Public
1.73 km
Ashley Oaks Public School
Elementary: Public
0.93 km
G A Wheable Secondary School
Secondary: Public
3.85 km
Westminster Secondary School
Secondary: Public
2.83 km
London South Collegiate Institute
Secondary: Public
2.82 km
Sir Wilfrid Laurier Secondary School
Secondary: Public
3.46 km
Catholic Central High School
Secondary: Catholic
4.85 km
Saunders Secondary School
Secondary: Public
3.50 km












