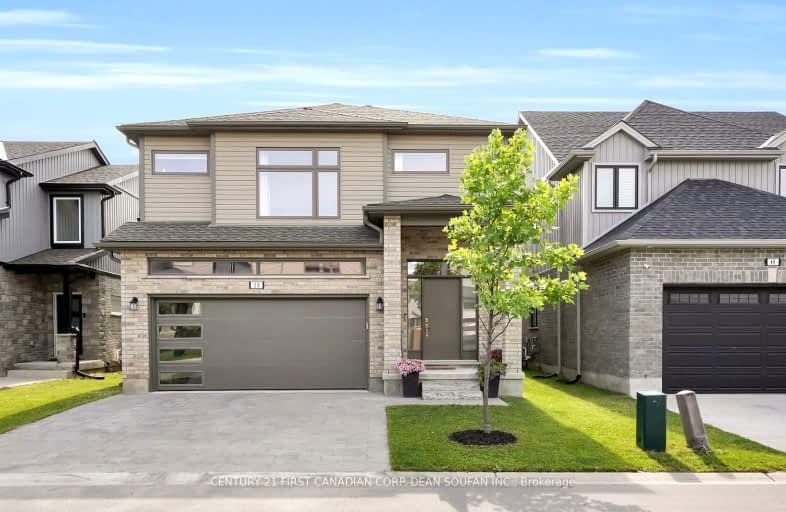
Car-Dependent
- Almost all errands require a car.
Some Transit
- Most errands require a car.
Somewhat Bikeable
- Most errands require a car.

St Jude Separate School
Elementary: CatholicArthur Ford Public School
Elementary: PublicW Sherwood Fox Public School
Elementary: PublicSir Isaac Brock Public School
Elementary: PublicJean Vanier Separate School
Elementary: CatholicWestmount Public School
Elementary: PublicWestminster Secondary School
Secondary: PublicLondon South Collegiate Institute
Secondary: PublicLondon Central Secondary School
Secondary: PublicOakridge Secondary School
Secondary: PublicCatholic Central High School
Secondary: CatholicSaunders Secondary School
Secondary: Public-
Milestones
3169 Wonderland Road S, London, ON N6L 1R4 0.8km -
Buffalo Wild Wings
425 Southdale Rd W, #3, London, ON N6P 1M7 1.1km -
Mustang Sally's
99 Belmont Drive, London, ON N6J 4K2 1.89km
-
Williams Fresh Cafe
3030 Wonderland Road S, London, ON N6L 1A6 0.93km -
Starbucks
3059 Wonderland Road S, London, ON N6L 1R4 0.96km -
McDonald's
1033 Wonderland Rd S, London, ON N6K 3V1 1.22km
-
Shoppers Drug Mart
530 Commissioners Road W, London, ON N6J 1Y6 2.72km -
Shoppers Drug Mart
645 Commissioners Road E, London, ON N6C 2T9 4.2km -
Wortley Village Pharmasave
190 Wortley Road, London, ON N6C 4Y7 4.5km
-
Angelo's Bakery & Deli
3198 Wonderland Road S, London, ON N6L 1A6 0.71km -
A&W
3210 Wonderland Road S, London, ON N6L 1A6 0.7km -
Boston Pizza
3090 Wonderland Road S, London, ON N6L 1A6 0.76km
-
Westmount Shopping Centre
785 Wonderland Rd S, London, ON N6K 1M6 2.18km -
White Oaks Mall
1105 Wellington Road, London, ON N6E 1V4 3.78km -
Forest City Velodrome At Ice House
4380 Wellington Road S, London, ON N6E 2Z6 5.38km
-
Loblaws
3040 Wonderland Road S, London, ON N6L 1A6 0.77km -
Superking Supermarket
785 Wonderland Road, London, ON N6K 1M6 2.42km -
Festival Food-Mart
456 Southdale Road E, London, ON N6E 1A3 2.56km
-
LCBO
71 York Street, London, ON N6A 1A6 5.43km -
The Beer Store
1080 Adelaide Street N, London, ON N5Y 2N1 8.87km -
The Beer Store
875 Highland Road W, Kitchener, ON N2N 2Y2 81.94km
-
Hully Gully
1705 Wharncliffe Road S, London, ON N6L 1J9 1.14km -
Mr. Rooter Plumbing
4474 Blakie Road, Unit 125, London, ON N6L 1G7 1.65km -
Roy Inch & Sons Home Services by Enercare
3500 White Oak Road, Unit B1, London, ON N6E 2Z9 1.96km
-
Cineplex Odeon Westmount and VIP Cinemas
755 Wonderland Road S, London, ON N6K 1M6 2.5km -
Landmark Cinemas 8 London
983 Wellington Road S, London, ON N6E 3A9 3.73km -
Hyland Cinema
240 Wharncliffe Road S, London, ON N6J 2L4 4.11km
-
London Public Library Landon Branch
167 Wortley Road, London, ON N6C 3P6 4.54km -
Public Library
251 Dundas Street, London, ON N6A 6H9 6.03km -
Cherryhill Public Library
301 Oxford Street W, London, ON N6H 1S6 6.34km
-
London Health Sciences Centre - University Hospital
339 Windermere Road, London, ON N6G 2V4 8.8km -
Middlesex Hospital Alliance
395 Carrie Street, Strathroy, ON N7G 3J4 29.68km -
Alexandra Hospital
29 Noxon Street, Ingersoll, ON N5C 1B8 34.04km
-
Hamlyn Park
London ON 3.09km -
White Oaks Optimist Park
560 Bradley Ave, London ON N6E 2L7 3.16km -
Elite Surfacing
3251 Bayham Lane, London ON N6P 1V8 3.31km
-
National Bank
3189 Wonderland Rd S, London ON N6L 1R4 0.78km -
CIBC
3109 Wonderland Rd S, London ON N6L 1R4 0.82km -
TD Bank Financial Group
3029 Wonderland Rd S (Southdale), London ON N6L 1R4 1.04km
- 2 bath
- 4 bed
- 2000 sqft
422 Commissioners Road East, London South, Ontario • N6C 2T5 • South G












