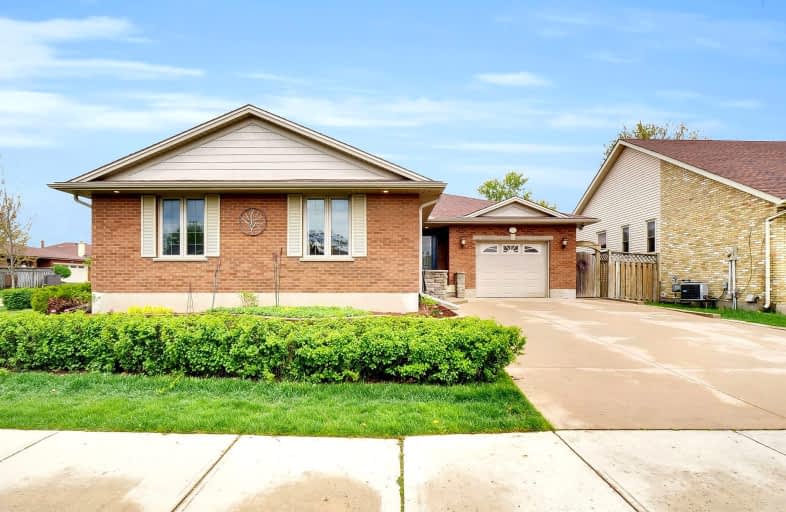Car-Dependent
- Most errands require a car.
46
/100
Some Transit
- Most errands require a car.
41
/100
Somewhat Bikeable
- Most errands require a car.
44
/100

Sir George Etienne Cartier Public School
Elementary: Public
1.33 km
Sir Isaac Brock Public School
Elementary: Public
1.21 km
Cleardale Public School
Elementary: Public
0.65 km
Sir Arthur Carty Separate School
Elementary: Catholic
1.30 km
Mountsfield Public School
Elementary: Public
1.38 km
Ashley Oaks Public School
Elementary: Public
1.23 km
G A Wheable Secondary School
Secondary: Public
3.55 km
B Davison Secondary School Secondary School
Secondary: Public
4.08 km
Westminster Secondary School
Secondary: Public
2.67 km
London South Collegiate Institute
Secondary: Public
2.46 km
London Central Secondary School
Secondary: Public
4.60 km
Catholic Central High School
Secondary: Catholic
4.50 km
-
Mitches Park
640 Upper Queens St (Upper Queens), London ON 0.72km -
Ashley Oaks Public School
Ontario 1.22km -
St. Lawrence Park
Ontario 1.3km
-
RBC Royal Bank ATM
1790 Ernest Ave, London ON N6E 3A6 1.13km -
Scotiabank
647 Wellington, London ON N6C 4R4 1.59km -
Scotiabank
639 Southdale Rd E (Montgomery Rd.), London ON N6E 3M2 1.58km













