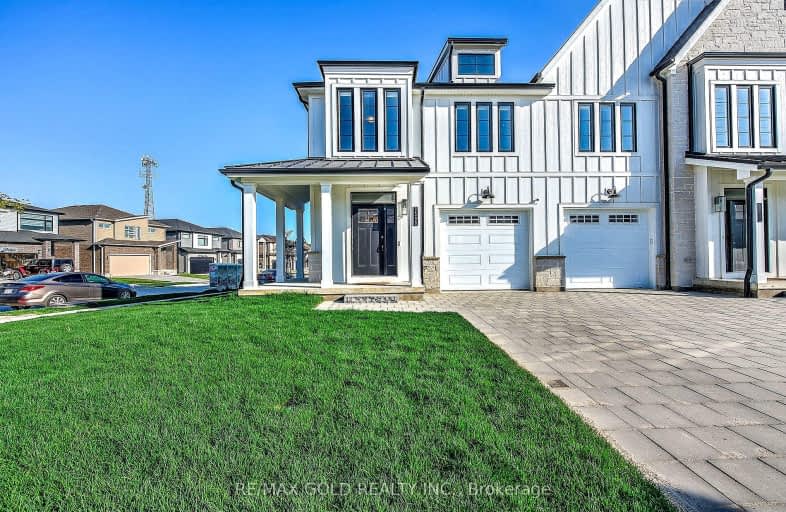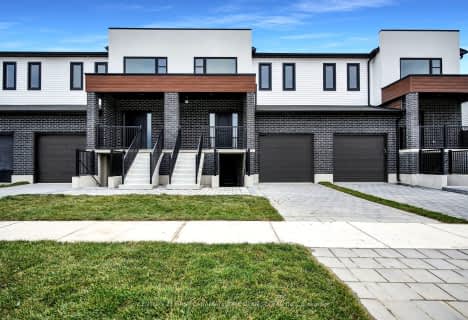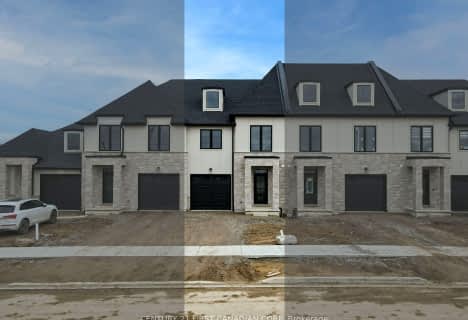Car-Dependent
- Almost all errands require a car.
Some Transit
- Most errands require a car.
Somewhat Bikeable
- Most errands require a car.

St Jude Separate School
Elementary: CatholicArthur Ford Public School
Elementary: PublicW Sherwood Fox Public School
Elementary: PublicSir Isaac Brock Public School
Elementary: PublicAshley Oaks Public School
Elementary: PublicWestmount Public School
Elementary: PublicG A Wheable Secondary School
Secondary: PublicWestminster Secondary School
Secondary: PublicLondon South Collegiate Institute
Secondary: PublicLondon Central Secondary School
Secondary: PublicSir Wilfrid Laurier Secondary School
Secondary: PublicSaunders Secondary School
Secondary: Public-
Milestones
3169 Wonderland Road S, London, ON N6L 1R4 1.18km -
Buffalo Wild Wings
425 Southdale Rd W, #3, London, ON N6P 1M7 1.58km -
Mustang Sally's
99 Belmont Drive, London, ON N6J 4K2 2.22km
-
Williams Fresh Cafe
3030 Wonderland Road S, London, ON N6L 1A6 1.43km -
Starbucks
3059 Wonderland Road S, London, ON N6L 1R4 1.43km -
McDonald's
1033 Wonderland Rd S, London, ON N6K 3V1 1.73km
-
Shoppers Drug Mart
530 Commissioners Road W, London, ON N6J 1Y6 3.26km -
Shoppers Drug Mart
645 Commissioners Road E, London, ON N6C 2T9 4.36km -
Wortley Village Pharmasave
190 Wortley Road, London, ON N6C 4Y7 4.89km
-
Abes Subs And Wraps
115 - 4026 Meadowbrook Drive S, London, ON N6L 1E6 0.9km -
Firehouse Subs
3313 Wonderland Rd S, London, ON N6L 0E3 0.95km -
Angelo's Bakery & Deli
3198 Wonderland Road S, London, ON N6L 1A6 1.03km
-
Westmount Shopping Centre
785 Wonderland Rd S, London, ON N6K 1M6 2.7km -
White Oaks Mall
1105 Wellington Road, London, ON N6E 1V4 3.55km -
Forest City Velodrome At Ice House
4380 Wellington Road S, London, ON N6E 2Z6 5km
-
Loblaws
3040 Wonderland Road S, London, ON N6L 1A6 1.29km -
Food Basics
1401 Ernest Avenue, London, ON N6E 2P6 2.53km -
Festival Food-Mart
456 Southdale Road E, London, ON N6E 1A3 2.59km
-
LCBO
71 York Street, London, ON N6A 1A6 5.83km -
The Beer Store
1080 Adelaide Street N, London, ON N5Y 2N1 9.28km -
The Beer Store
875 Highland Road W, Kitchener, ON N2N 2Y2 82.09km
-
Hully Gully
1705 Wharncliffe Road S, London, ON N6L 1J9 0.91km -
Mr. Rooter Plumbing
4474 Blakie Road, Unit 125, London, ON N6L 1G7 1.11km -
Roy Inch & Sons Home Services by Enercare
3500 White Oak Road, Unit B1, London, ON N6E 2Z9 1.63km
-
Cineplex Odeon Westmount and VIP Cinemas
755 Wonderland Road S, London, ON N6K 1M6 3.02km -
Landmark Cinemas 8 London
983 Wellington Road S, London, ON N6E 3A9 3.62km -
Hyland Cinema
240 Wharncliffe Road S, London, ON N6J 2L4 4.55km
-
London Public Library Landon Branch
167 Wortley Road, London, ON N6C 3P6 4.94km -
Public Library
251 Dundas Street, London, ON N6A 6H9 6.41km -
Cherryhill Public Library
301 Oxford Street W, London, ON N6H 1S6 6.84km
-
Parkwood Hospital
801 Commissioners Road E, London, ON N6C 5J1 4.77km -
Clinicare Walk-In Clinic
844 Wonderland Road S, Unit 1, London, ON N6K 2V8 2.46km -
Dearness Home
710 Southdale Road E, London, ON N6E 1R8 3.95km
-
Hamlyn Park
London ON 2.79km -
White Oaks Optimist Park
560 Bradley Ave, London ON N6E 2L7 3.01km -
Saturn Playground White Oaks
London ON 3.2km
-
Banque Nationale du Canada
3189 Wonderland Rd S, London ON N6L 1R4 1.11km -
CIBC
3109 Wonderland Rd S, London ON N6L 1R4 1.22km -
RBC Royal Bank
3089 Wonderland Rd S (at Southdale Rd.), London ON N6L 1R4 1.3km










