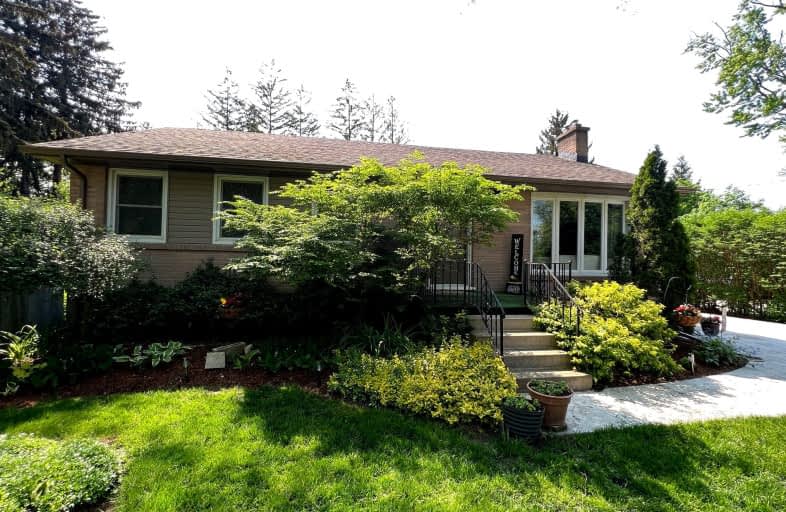Very Walkable
- Most errands can be accomplished on foot.
74
/100
Good Transit
- Some errands can be accomplished by public transportation.
53
/100
Very Bikeable
- Most errands can be accomplished on bike.
72
/100

Wortley Road Public School
Elementary: Public
0.34 km
Victoria Public School
Elementary: Public
1.44 km
St Martin
Elementary: Catholic
0.75 km
Tecumseh Public School
Elementary: Public
0.88 km
Sir George Etienne Cartier Public School
Elementary: Public
1.68 km
Mountsfield Public School
Elementary: Public
0.70 km
G A Wheable Secondary School
Secondary: Public
2.57 km
Westminster Secondary School
Secondary: Public
2.34 km
London South Collegiate Institute
Secondary: Public
0.80 km
London Central Secondary School
Secondary: Public
2.80 km
Catholic Central High School
Secondary: Catholic
2.74 km
H B Beal Secondary School
Secondary: Public
2.88 km
-
Duchess Avenue Park
26 Duchess Ave (Wharncliffe Road), London ON 0.74km -
Tecumseh School Playground
London ON 0.84km -
Grand Wood Park
1.27km
-
CIBC
1 Base Line Rd E (at Wharncliffe Rd. S.), London ON N6C 5Z8 1.04km -
BMO Bank of Montreal
299 Wharncliffe Rd S, London ON N6J 2L6 1.08km -
BMO Bank of Montreal
338 Wellington Rd (at Base Line Rd E), London ON N6C 4P6 1.51km













