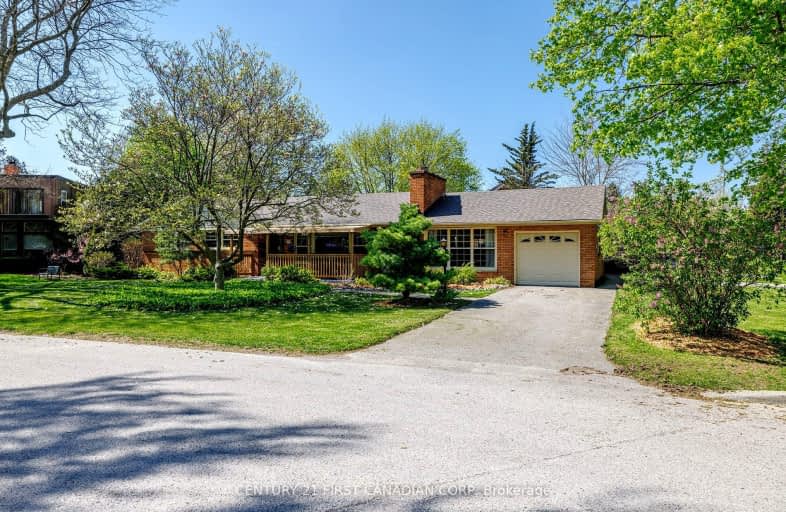Somewhat Walkable
- Most errands can be accomplished on foot.
70
/100
Good Transit
- Some errands can be accomplished by public transportation.
50
/100
Bikeable
- Some errands can be accomplished on bike.
69
/100

Holy Rosary Separate School
Elementary: Catholic
1.21 km
Wortley Road Public School
Elementary: Public
0.69 km
St Martin
Elementary: Catholic
1.12 km
Tecumseh Public School
Elementary: Public
0.77 km
Sir George Etienne Cartier Public School
Elementary: Public
1.28 km
Mountsfield Public School
Elementary: Public
0.36 km
G A Wheable Secondary School
Secondary: Public
2.23 km
B Davison Secondary School Secondary School
Secondary: Public
2.60 km
London South Collegiate Institute
Secondary: Public
0.75 km
London Central Secondary School
Secondary: Public
2.91 km
Catholic Central High School
Secondary: Catholic
2.78 km
H B Beal Secondary School
Secondary: Public
2.86 km
-
Duchess Avenue Park
26 Duchess Ave (Wharncliffe Road), London ON 1.13km -
Rowntree Park
ON 1.3km -
Watson Park
1.46km
-
TD Canada Trust ATM
353 Wellington Rd, London ON N6C 4P8 1.01km -
TD Bank Financial Group
191 Wortley Rd (Elmwood Ave), London ON N6C 3P8 1.12km -
President's Choice Financial ATM
645 Commissioners Rd E, London ON N6C 2T9 1.16km













