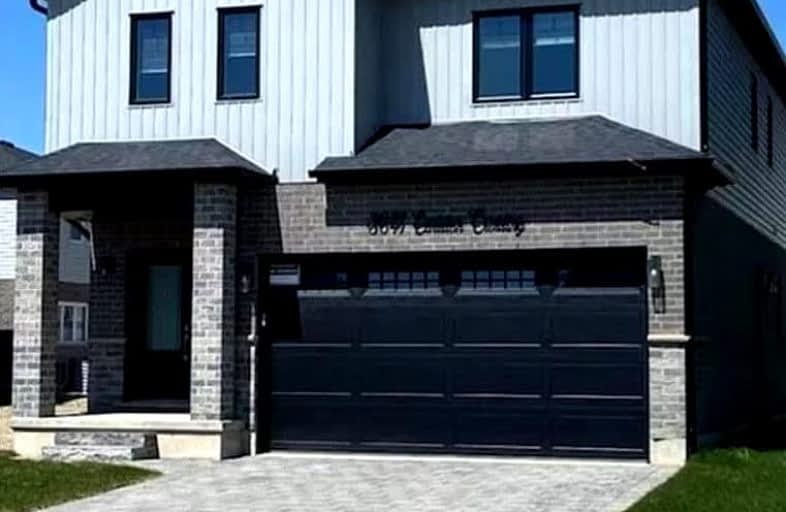Car-Dependent
- Most errands require a car.
34
/100
Some Transit
- Most errands require a car.
30
/100
Somewhat Bikeable
- Most errands require a car.
33
/100

St Jude Separate School
Elementary: Catholic
2.35 km
Arthur Ford Public School
Elementary: Public
2.74 km
W Sherwood Fox Public School
Elementary: Public
2.70 km
Sir Isaac Brock Public School
Elementary: Public
1.87 km
Ashley Oaks Public School
Elementary: Public
2.42 km
Westmount Public School
Elementary: Public
2.66 km
Westminster Secondary School
Secondary: Public
3.46 km
London South Collegiate Institute
Secondary: Public
5.06 km
London Central Secondary School
Secondary: Public
7.05 km
Oakridge Secondary School
Secondary: Public
6.51 km
Sir Wilfrid Laurier Secondary School
Secondary: Public
5.55 km
Saunders Secondary School
Secondary: Public
2.69 km





