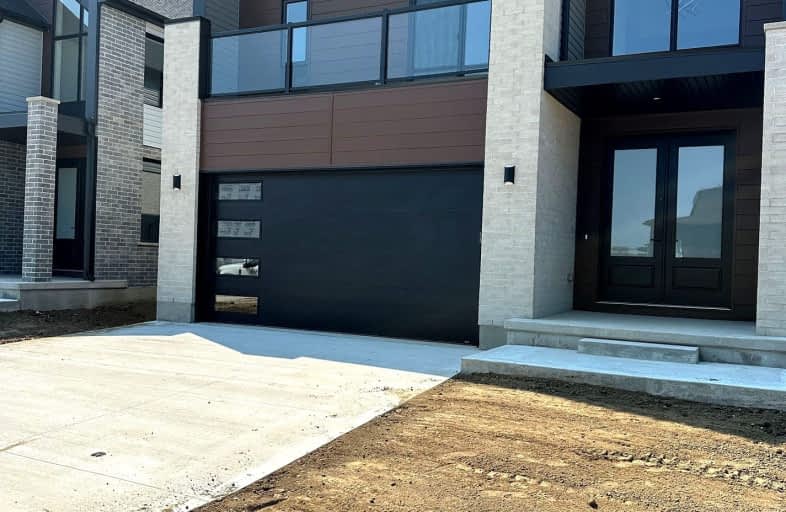Car-Dependent
- Almost all errands require a car.
7
/100
Minimal Transit
- Almost all errands require a car.
14
/100
Somewhat Bikeable
- Most errands require a car.
27
/100

École élémentaire publique La Pommeraie
Elementary: Public
1.14 km
Byron Somerset Public School
Elementary: Public
3.40 km
W Sherwood Fox Public School
Elementary: Public
3.30 km
Jean Vanier Separate School
Elementary: Catholic
2.60 km
Westmount Public School
Elementary: Public
2.55 km
Lambeth Public School
Elementary: Public
1.03 km
Westminster Secondary School
Secondary: Public
4.42 km
London South Collegiate Institute
Secondary: Public
6.98 km
St Thomas Aquinas Secondary School
Secondary: Catholic
5.88 km
Oakridge Secondary School
Secondary: Public
6.10 km
Sir Frederick Banting Secondary School
Secondary: Public
8.86 km
Saunders Secondary School
Secondary: Public
2.71 km
-
Localcoin Bitcoin ATM - Tom's Food Store
2335 Main St, London ON N6P 1A7 1.35km -
President's Choice Financial ATM
3090 Colonel Talbot Rd, London ON N6P 0B3 1.84km -
Libro Credit Union
919 Southdale Rd W, London ON N6P 0B3 1.9km




