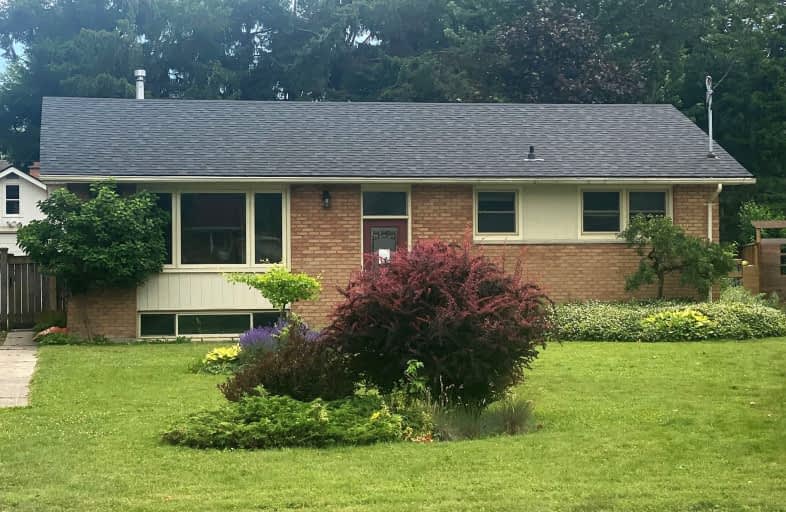Somewhat Walkable
- Most errands can be accomplished on foot.
70
/100
Some Transit
- Most errands require a car.
40
/100
Bikeable
- Some errands can be accomplished on bike.
67
/100

Notre Dame Separate School
Elementary: Catholic
1.57 km
W Sherwood Fox Public School
Elementary: Public
2.37 km
École élémentaire catholique Frère André
Elementary: Catholic
0.92 km
Woodland Heights Public School
Elementary: Public
0.72 km
Eagle Heights Public School
Elementary: Public
1.98 km
Kensal Park Public School
Elementary: Public
0.40 km
Westminster Secondary School
Secondary: Public
1.46 km
London South Collegiate Institute
Secondary: Public
3.24 km
London Central Secondary School
Secondary: Public
3.67 km
Oakridge Secondary School
Secondary: Public
2.61 km
Sir Frederick Banting Secondary School
Secondary: Public
3.91 km
Saunders Secondary School
Secondary: Public
2.86 km
-
Greenway Off Leash Dog Park
London ON 0.39km -
Greenway Park
ON 0.55km -
Wonderland Gardens
0.95km
-
Scotiabank
390 Springbank Dr (Kernohan Pkwy.), London ON N6J 1G9 0.32km -
Bmo
534 Oxford St W, London ON N6H 1T5 1.6km -
BMO Bank of Montreal
534 Oxford St W, London ON N6H 1T5 1.6km














