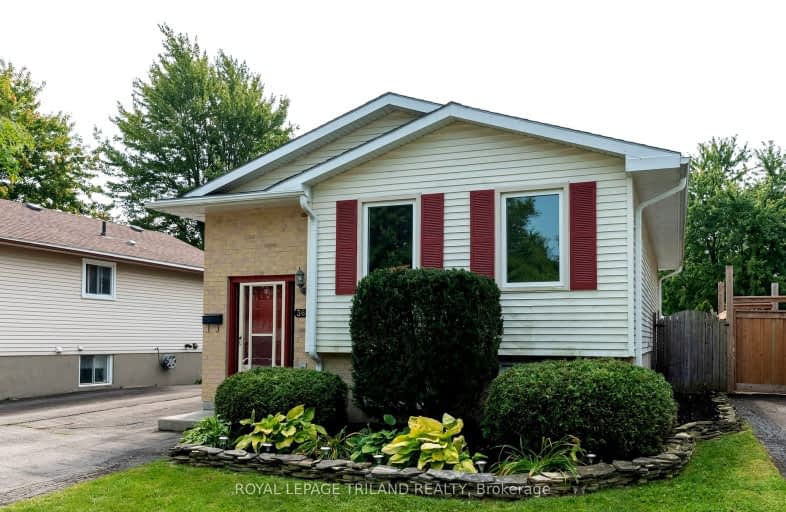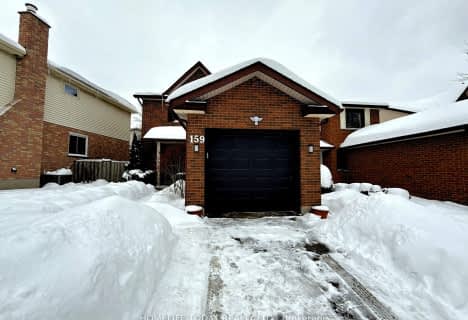Somewhat Walkable
- Some errands can be accomplished on foot.
55
/100
Some Transit
- Most errands require a car.
39
/100
Bikeable
- Some errands can be accomplished on bike.
52
/100

St Thomas More Separate School
Elementary: Catholic
1.84 km
Orchard Park Public School
Elementary: Public
1.62 km
St Marguerite d'Youville
Elementary: Catholic
0.87 km
Clara Brenton Public School
Elementary: Public
2.52 km
Wilfrid Jury Public School
Elementary: Public
0.82 km
Emily Carr Public School
Elementary: Public
0.75 km
Westminster Secondary School
Secondary: Public
5.65 km
St. Andre Bessette Secondary School
Secondary: Catholic
1.94 km
St Thomas Aquinas Secondary School
Secondary: Catholic
4.17 km
Oakridge Secondary School
Secondary: Public
2.91 km
Medway High School
Secondary: Public
5.71 km
Sir Frederick Banting Secondary School
Secondary: Public
0.56 km
-
Limbo Medium Park
0.22km -
Active Playground Equipment Inc
London ON 0.45km -
Medway Splash pad
1045 Wonderland Rd N (Sherwood Forest Sq), London ON N6G 2Y9 0.67km
-
TD Bank Financial Group
1055 Wonderland Rd N, London ON N6G 2Y9 0.72km -
BMO Bank of Montreal
1285 Fanshawe Park Rd W (Hyde Park Rd.), London ON N6G 0G4 2.07km -
Jonathan Mark Davis: Primerica - Financial Svc
1885 Blue Heron Dr, London ON N6H 5L9 2.15km














