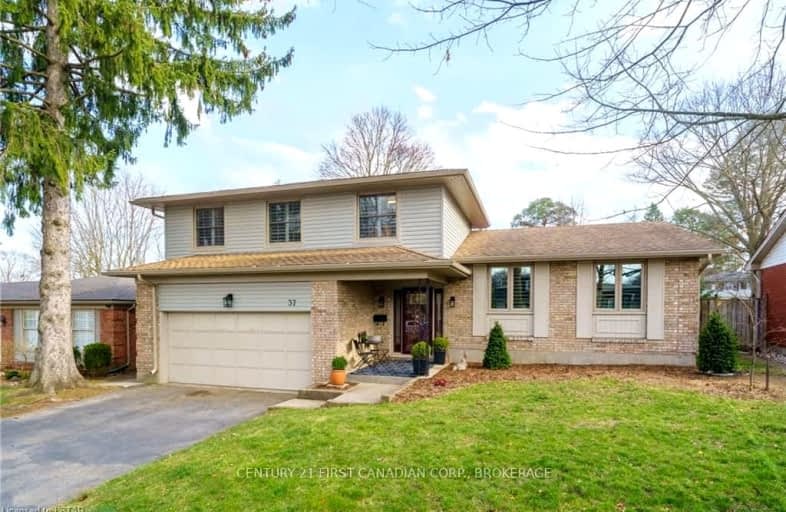Car-Dependent
- Most errands require a car.
38
/100
Some Transit
- Most errands require a car.
35
/100
Somewhat Bikeable
- Most errands require a car.
44
/100

St George Separate School
Elementary: Catholic
1.62 km
St. Nicholas Senior Separate School
Elementary: Catholic
1.69 km
John Dearness Public School
Elementary: Public
1.37 km
St Theresa Separate School
Elementary: Catholic
1.40 km
Byron Northview Public School
Elementary: Public
0.59 km
Byron Southwood Public School
Elementary: Public
1.41 km
Westminster Secondary School
Secondary: Public
5.56 km
St. Andre Bessette Secondary School
Secondary: Catholic
6.29 km
St Thomas Aquinas Secondary School
Secondary: Catholic
1.34 km
Oakridge Secondary School
Secondary: Public
3.15 km
Sir Frederick Banting Secondary School
Secondary: Public
5.74 km
Saunders Secondary School
Secondary: Public
4.67 km
-
Ironwood Park
London ON 1.29km -
Scenic View Park
Ironwood Rd (at Dogwood Cres.), London ON 1.39km -
Springbank Park
1080 Commissioners Rd W (at Rivers Edge Dr.), London ON N6K 1C3 2.36km
-
TD Bank Financial Group
1260 Commissioners Rd W (Boler), London ON N6K 1C7 1.07km -
TD Canada Trust ATM
1260 Commissioners Rd W, London ON N6K 1C7 1.07km -
TD Bank Financial Group
1213 Oxford St W (at Hyde Park Rd.), London ON N6H 1V8 2.39km












