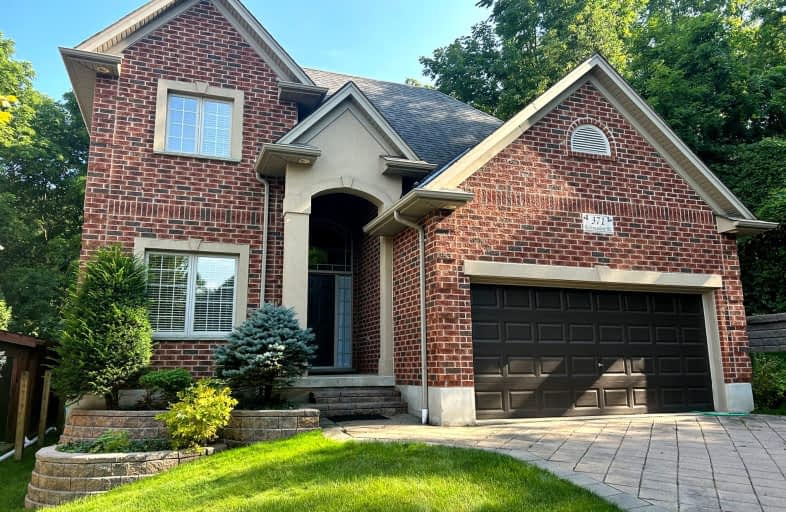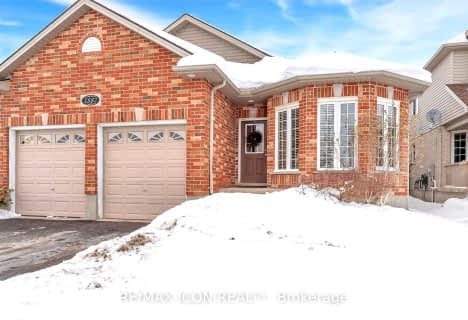Car-Dependent
- Most errands require a car.
Some Transit
- Most errands require a car.
Bikeable
- Some errands can be accomplished on bike.

Notre Dame Separate School
Elementary: CatholicSt Paul Separate School
Elementary: CatholicWest Oaks French Immersion Public School
Elementary: PublicRiverside Public School
Elementary: PublicÉcole élémentaire Marie-Curie
Elementary: PublicClara Brenton Public School
Elementary: PublicWestminster Secondary School
Secondary: PublicSt. Andre Bessette Secondary School
Secondary: CatholicSt Thomas Aquinas Secondary School
Secondary: CatholicOakridge Secondary School
Secondary: PublicSir Frederick Banting Secondary School
Secondary: PublicSaunders Secondary School
Secondary: Public-
Whetherfield Park
0.65km -
Amarone String Quartet
ON 0.7km -
Sifton Bog
Off Oxford St, London ON 1.08km
-
TD Bank Financial Group
1213 Oxford St W (at Hyde Park Rd.), London ON N6H 1V8 1.05km -
BMO Bank of Montreal
1375 Beaverbrook Ave, London ON N6H 0J1 1.72km -
Bmo
534 Oxford St W, London ON N6H 1T5 1.92km
- 3 bath
- 3 bed
- 2500 sqft
1882 Bayswater Crescent North, London, Ontario • N6G 5N1 • North E














