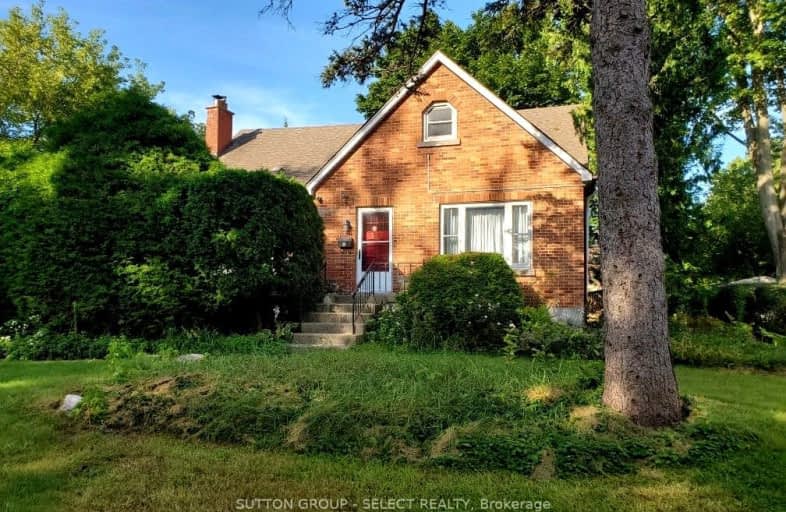Somewhat Walkable
- Some errands can be accomplished on foot.
Good Transit
- Some errands can be accomplished by public transportation.
Very Bikeable
- Most errands can be accomplished on bike.

St Thomas More Separate School
Elementary: CatholicSt Georges Public School
Elementary: PublicUniversity Heights Public School
Elementary: PublicRyerson Public School
Elementary: PublicJeanne-Sauvé Public School
Elementary: PublicEagle Heights Public School
Elementary: PublicWestminster Secondary School
Secondary: PublicLondon South Collegiate Institute
Secondary: PublicLondon Central Secondary School
Secondary: PublicCatholic Central High School
Secondary: CatholicSir Frederick Banting Secondary School
Secondary: PublicH B Beal Secondary School
Secondary: Public-
Gibbons Park Pavilion
London ON 0.32km -
Kensington Park
16 Fernley Ave, London ON N6H 2C8 0.56km -
Banana Kingdom
0.56km
-
TD Bank Financial Group
215 Oxford St W, London ON N6H 1S5 0.79km -
Scotiabank
1255 Western Rd, London ON N6G 0N1 0.96km -
TD Bank Financial Group
743 Richmond St, London ON N6A 3H2 1.29km


