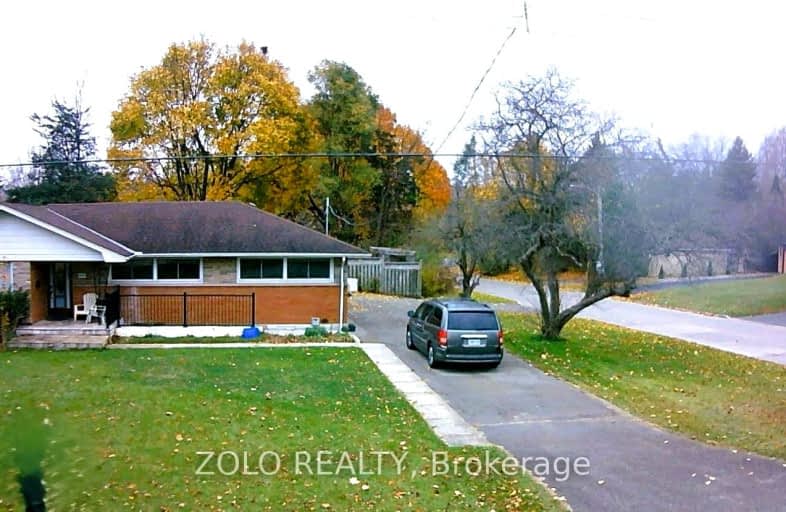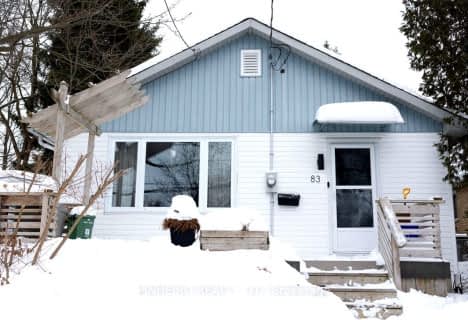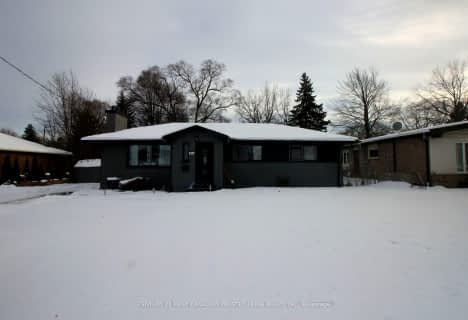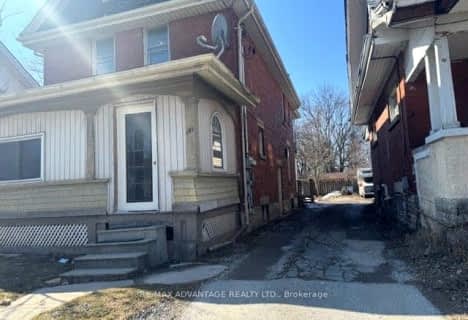Car-Dependent
- Most errands require a car.
30
/100
Some Transit
- Most errands require a car.
46
/100
Bikeable
- Some errands can be accomplished on bike.
61
/100

Notre Dame Separate School
Elementary: Catholic
0.62 km
West Oaks French Immersion Public School
Elementary: Public
1.61 km
École élémentaire catholique Frère André
Elementary: Catholic
1.67 km
Riverside Public School
Elementary: Public
0.87 km
Woodland Heights Public School
Elementary: Public
1.12 km
Kensal Park Public School
Elementary: Public
1.34 km
Westminster Secondary School
Secondary: Public
2.14 km
London South Collegiate Institute
Secondary: Public
4.18 km
St Thomas Aquinas Secondary School
Secondary: Catholic
3.35 km
Oakridge Secondary School
Secondary: Public
1.66 km
Sir Frederick Banting Secondary School
Secondary: Public
3.33 km
Saunders Secondary School
Secondary: Public
3.04 km
-
McKillop Park
London ON 0.17km -
Greenway Park
ON 0.42km -
Saturn Playground
0.45km
-
Bank of Montreal
534 Oxford St W, London ON N6H 1T5 1.21km -
BMO Bank of Montreal
534 Oxford St W, London ON N6H 1T5 1.25km -
BMO Bank of Montreal
1375 Beaverbrook Ave, London ON N6H 0J1 1.82km














