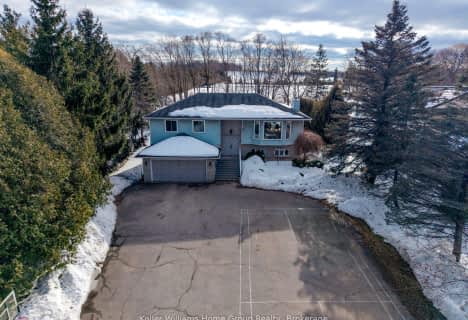Sold on May 25, 2016
Note: Property is not currently for sale or for rent.

-
Type: Detached
-
Style: Bungalow
-
Lot Size: 125 x 321 Acres
-
Age: 0-5 years
-
Taxes: $6,200 per year
-
Days on Site: 104 Days
-
Added: Dec 19, 2024 (3 months on market)
-
Updated:
-
Last Checked: 2 months ago
-
MLS®#: X11249339
-
Listed By: Royal lepage royal city realty brokerage
Fabulous Custom Built Bungalow. You will immediately see the attention to detail when you walk into this home. With too many upgrades to mention, this home lends itself to many opportunities, whether it's the main level living, perfect for the younger thinking, older generation or accessibility. The full bright walk-out basement is ready to finish and is ideal for a larger family or an in-law suite. Walk out to your large covered deck from the dining room and master bedroom, both overlooking a treed conservation area, enjoy the hand scraped, Brazilian Hardwood, high end appliances, heated floors, granite counters, 9 foot ceilings up and down! Just 2 minutes to HWY# 401, near the quaint Village of Morriston and minutes to Guelph and Cambridge. Driveway will be paved in the coming weeks! www.7531wellingtonroad36.com
Property Details
Facts for 7531 WELLINGTON RD 36 Road, Puslinch
Status
Days on Market: 104
Last Status: Sold
Sold Date: May 25, 2016
Closed Date: Jul 28, 2016
Expiry Date: Jun 30, 2016
Sold Price: $935,000
Unavailable Date: May 25, 2016
Input Date: Feb 11, 2016
Prior LSC: Sold
Property
Status: Sale
Property Type: Detached
Style: Bungalow
Age: 0-5
Area: Puslinch
Community: Morriston
Availability Date: 30-59Days
Assessment Amount: $699,000
Assessment Year: 2016
Inside
Bedrooms: 3
Bathrooms: 3
Kitchens: 1
Rooms: 11
Air Conditioning: Central Air
Fireplace: Yes
Laundry: Ensuite
Washrooms: 3
Building
Basement: W/O
Basement 2: Walk-Up
Heat Type: Forced Air
Heat Source: Gas
Exterior: Stone
Exterior: Wood
Elevator: N
UFFI: No
Green Verification Status: N
Water Supply Type: Drilled Well
Water Supply: Well
Special Designation: Unknown
Parking
Driveway: Other
Garage Spaces: 2
Garage Type: Attached
Covered Parking Spaces: 8
Total Parking Spaces: 10
Fees
Tax Year: 2015
Tax Legal Description: Puslinch Con 8, Pt Lt 31, RP61R11881 Part 1
Taxes: $6,200
Land
Cross Street: Morriston/Ochs Go Ea
Municipality District: Puslinch
Pool: None
Sewer: Septic
Lot Depth: 321 Acres
Lot Frontage: 125 Acres
Acres: .50-1.99
Zoning: A
Rooms
Room details for 7531 WELLINGTON RD 36 Road, Puslinch
| Type | Dimensions | Description |
|---|---|---|
| Great Rm Main | 5.05 x 6.12 | Fireplace, Hardwood Floor |
| Dining Main | 3.83 x 3.70 | |
| Kitchen Main | 4.59 x 4.11 | Double Sink |
| Prim Bdrm Main | 6.85 x 6.88 | W/I Closet |
| Bathroom Main | - | |
| Bathroom Main | - | Hardwood Floor |
| Br Main | 3.32 x 4.34 | Hardwood Floor |
| Br Main | 3.35 x 3.55 | Hardwood Floor |
| Office Main | 5.05 x 6.14 | Hardwood Floor |
| Laundry Main | - | |
| Bathroom Main | - |
| XXXXXXXX | XXX XX, XXXX |
XXXX XXX XXXX |
$XXX,XXX |
| XXX XX, XXXX |
XXXXXX XXX XXXX |
$XXX,XXX | |
| XXXXXXXX | XXX XX, XXXX |
XXXX XXX XXXX |
$XXX,XXX |
| XXX XX, XXXX |
XXXXXX XXX XXXX |
$XXX,XXX | |
| XXXXXXXX | XXX XX, XXXX |
XXXXXXXX XXX XXXX |
|
| XXX XX, XXXX |
XXXXXX XXX XXXX |
$X,XXX,XXX |
| XXXXXXXX XXXX | XXX XX, XXXX | $935,000 XXX XXXX |
| XXXXXXXX XXXXXX | XXX XX, XXXX | $989,900 XXX XXXX |
| XXXXXXXX XXXX | XXX XX, XXXX | $935,000 XXX XXXX |
| XXXXXXXX XXXXXX | XXX XX, XXXX | $989,900 XXX XXXX |
| XXXXXXXX XXXXXXXX | XXX XX, XXXX | XXX XXXX |
| XXXXXXXX XXXXXX | XXX XX, XXXX | $1,050,000 XXX XXXX |

St Paul Catholic School
Elementary: CatholicAberfoyle Public School
Elementary: PublicBrookville Public School
Elementary: PublicSir Isaac Brock Public School
Elementary: PublicSt Ignatius of Loyola Catholic School
Elementary: CatholicWestminster Woods Public School
Elementary: PublicDay School -Wellington Centre For ContEd
Secondary: PublicSt John Bosco Catholic School
Secondary: CatholicCollege Heights Secondary School
Secondary: PublicBishop Macdonell Catholic Secondary School
Secondary: CatholicSt James Catholic School
Secondary: CatholicCentennial Collegiate and Vocational Institute
Secondary: Public- 3 bath
- 3 bed
- 2000 sqft
11 Brock Road South, Puslinch, Ontario • N0B 2J0 • Aberfoyle

