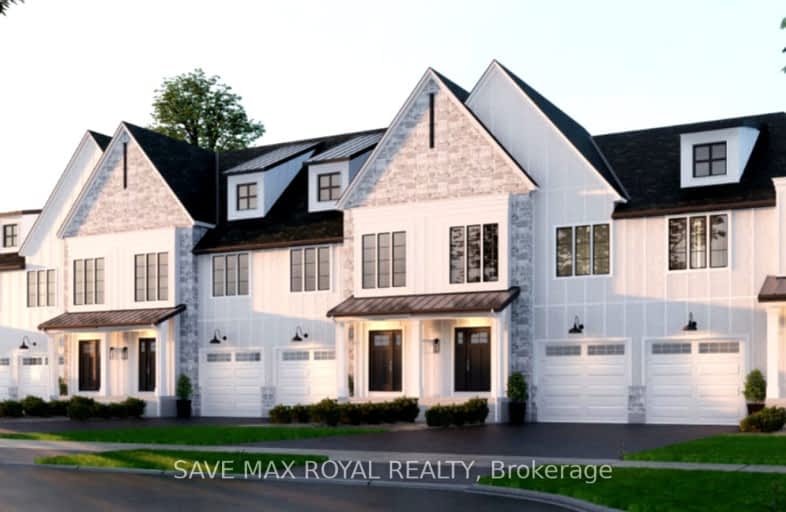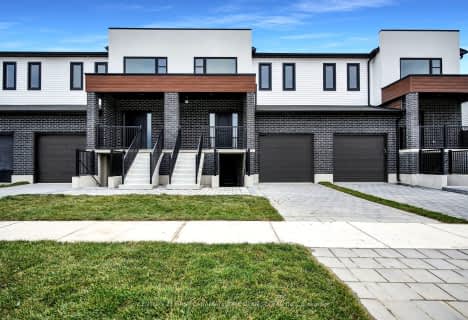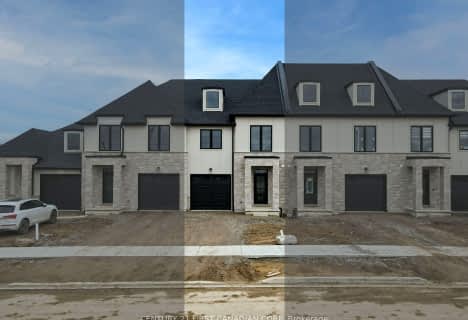Car-Dependent
- Most errands require a car.
Some Transit
- Most errands require a car.
Somewhat Bikeable
- Most errands require a car.

St Jude Separate School
Elementary: CatholicArthur Ford Public School
Elementary: PublicW Sherwood Fox Public School
Elementary: PublicSir Isaac Brock Public School
Elementary: PublicJean Vanier Separate School
Elementary: CatholicWestmount Public School
Elementary: PublicWestminster Secondary School
Secondary: PublicLondon South Collegiate Institute
Secondary: PublicLondon Central Secondary School
Secondary: PublicOakridge Secondary School
Secondary: PublicSir Wilfrid Laurier Secondary School
Secondary: PublicSaunders Secondary School
Secondary: Public-
Milestones
3169 Wonderland Road S, London, ON N6L 1R4 1.14km -
Mustang Sally's
99 Belmont Drive, London, ON N6J 4K2 2.54km -
Kelseys
805 Wonderland Road S, London, ON N6K 2Y5 2.74km
-
Starbucks
3059 Wonderland Road S, London, ON N6L 1R4 1.45km -
McDonald's
1033 Wonderland Rd S, London, ON N6K 3V1 1.79km -
Tim Hortons
616 Wharncliffe Rd S, London, ON N6J 2N4 3.04km
-
Fitness Forum
900 Jalna Boulevard, London, ON N6E 3A4 3.12km -
GoodLife Fitness
2-925 Southdale Road W, London, ON N6P 0B3 3.62km -
GoodLife Fitness
635 Southdale Road E, Unit 103, London, ON N6E 3W6 3.81km
-
Shoppers Drug Mart
530 Commissioners Road W, London, ON N6J 1Y6 3.36km -
Shoppers Drug Mart
645 Commissioners Road E, London, ON N6C 2T9 4.7km -
Wortley Village Pharmasave
190 Wortley Road, London, ON N6C 4Y7 5.19km
-
Chick-fil-A
3459 Wonderland Road S, London, ON N6L 1K2 0.66km -
Abes Subs And Wraps
115 - 4026 Meadowbrook Drive S, London, ON N6L 1E6 0.76km -
Firehouse Subs
3313 Wonderland Rd S, London, ON N6L 0E3 0.79km
-
Westmount Shopping Centre
785 Wonderland Rd S, London, ON N6K 1M6 2.77km -
White Oaks Mall
1105 Wellington Road, London, ON N6E 1V4 3.8km -
Forest City Velodrome At Ice House
4380 Wellington Road S, London, ON N6E 2Z6 5.17km
-
Loblaws
3040 Wonderland Road S, London, ON N6L 1A6 1.38km -
FreshCo
981 Wonderland Road S, London, ON N6K 4L3 2.06km -
Hasty Market
99 Belmont Drive, London, ON N6J 4K2 2.54km
-
LCBO
71 York Street, London, ON N6A 1A6 6.13km -
The Beer Store
1080 Adelaide Street N, London, ON N5Y 2N1 9.58km -
The Beer Store
875 Highland Road W, Kitchener, ON N2N 2Y2 82.43km
-
Hully Gully
1705 Wharncliffe Road S, London, ON N6L 1J9 0.58km -
Shell Canada Products
1390 Wellington Road, London, ON N6E 1M5 4.49km -
Wharncliffe Shell
299 Wharncliffe Road S, London, ON N6J 2L6 4.53km
-
Cineplex Odeon Westmount and VIP Cinemas
755 Wonderland Road S, London, ON N6K 1M6 3.05km -
Landmark Cinemas 8 London
983 Wellington Road S, London, ON N6E 3A9 3.92km -
Hyland Cinema
240 Wharncliffe Road S, London, ON N6J 2L4 4.83km
-
London Public Library Landon Branch
167 Wortley Road, London, ON N6C 3P6 5.24km -
Public Library
251 Dundas Street, London, ON N6A 6H9 6.72km -
Cherryhill Public Library
301 Oxford Street W, London, ON N6H 1S6 7.07km
-
Parkwood Hospital
801 Commissioners Road E, London, ON N6C 5J1 5.11km -
Clinicare Walk-In Clinic
844 Wonderland Road S, Unit 1, London, ON N6K 2V8 2.52km -
Dearness Home
710 Southdale Road E, London, ON N6E 1R8 4.26km
-
St. Lawrence Park
Ontario 2.24km -
Mitches Park
640 Upper Queens St (Upper Queens), London ON 2.3km -
Jesse Davidson Park
731 Viscount Rd, London ON 2.3km
-
National Bank
3189 Wonderland Rd S, London ON N6L 1R4 1.05km -
CIBC
3109 Wonderland Rd S, London ON N6L 1R4 1.19km -
TD Bank Financial Group
3029 Wonderland Rd S (Southdale), London ON N6L 1R4 1.57km












