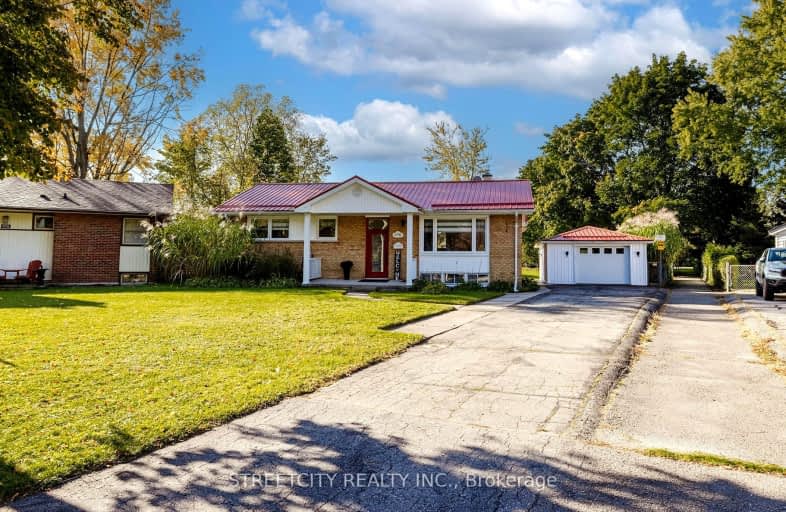Somewhat Walkable
- Some errands can be accomplished on foot.
69
/100
Some Transit
- Most errands require a car.
40
/100
Bikeable
- Some errands can be accomplished on bike.
61
/100

Notre Dame Separate School
Elementary: Catholic
1.62 km
W Sherwood Fox Public School
Elementary: Public
2.23 km
École élémentaire catholique Frère André
Elementary: Catholic
0.80 km
Woodland Heights Public School
Elementary: Public
0.60 km
Eagle Heights Public School
Elementary: Public
2.10 km
Kensal Park Public School
Elementary: Public
0.36 km
Westminster Secondary School
Secondary: Public
1.33 km
London South Collegiate Institute
Secondary: Public
3.23 km
London Central Secondary School
Secondary: Public
3.74 km
Oakridge Secondary School
Secondary: Public
2.66 km
Sir Frederick Banting Secondary School
Secondary: Public
4.03 km
Saunders Secondary School
Secondary: Public
2.74 km
-
Greenway Park
ON 0.62km -
Springbank Gardens
Wonderland Rd (Springbank Drive), London ON 1.08km -
Murray Park
Ontario 1.29km
-
Scotiabank
390 Springbank Dr (Kernohan Pkwy.), London ON N6J 1G9 0.19km -
Commissioners Court Plaza
509 Commissioners Rd W (Wonderland), London ON N6J 1Y5 1.68km -
BMO Bank of Montreal
299 Wharncliffe Rd S, London ON N6J 2L6 1.71km














