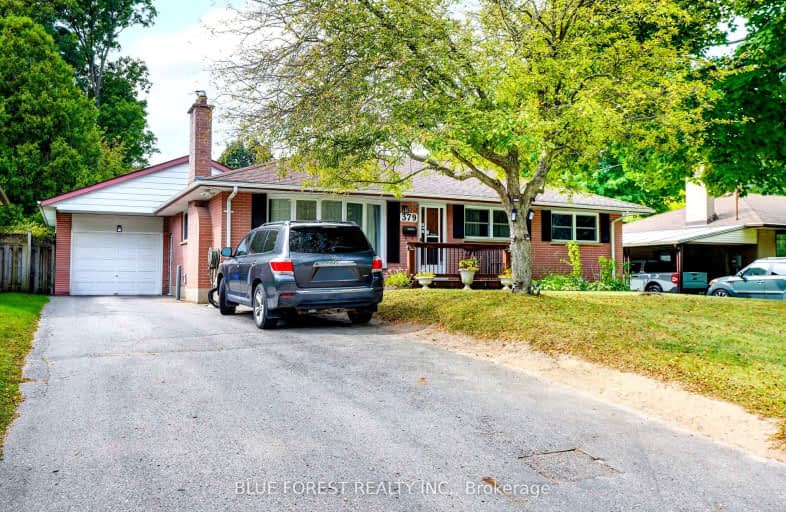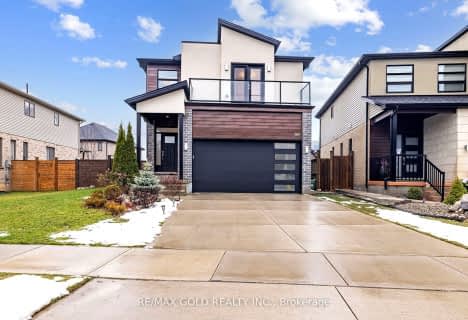
Video Tour
Somewhat Walkable
- Some errands can be accomplished on foot.
50
/100
Some Transit
- Most errands require a car.
35
/100
Somewhat Bikeable
- Most errands require a car.
46
/100

St George Separate School
Elementary: Catholic
1.21 km
John Dearness Public School
Elementary: Public
1.53 km
St Theresa Separate School
Elementary: Catholic
0.65 km
Byron Somerset Public School
Elementary: Public
1.48 km
Byron Northview Public School
Elementary: Public
0.83 km
Byron Southwood Public School
Elementary: Public
0.69 km
Westminster Secondary School
Secondary: Public
5.21 km
St. Andre Bessette Secondary School
Secondary: Catholic
6.87 km
St Thomas Aquinas Secondary School
Secondary: Catholic
1.75 km
Oakridge Secondary School
Secondary: Public
3.32 km
Sir Frederick Banting Secondary School
Secondary: Public
6.11 km
Saunders Secondary School
Secondary: Public
4.13 km
-
Scenic View Park
Ironwood Rd (at Dogwood Cres.), London ON 0.91km -
Backyard Retreat
1.23km -
Springbank Park
1080 Commissioners Rd W (at Rivers Edge Dr.), London ON N6K 1C3 2.02km
-
TD Bank Financial Group
1260 Commissioners Rd W (Boler), London ON N6K 1C7 0.9km -
TD Bank Financial Group
1213 Oxford St W (at Hyde Park Rd.), London ON N6H 1V8 2.69km -
President's Choice Financial ATM
1186 Oxford St W, London ON N6H 4N2 2.77km









