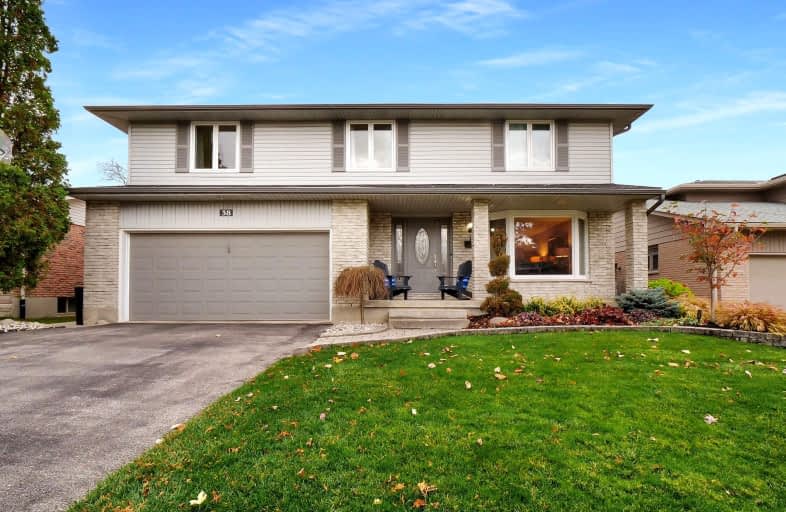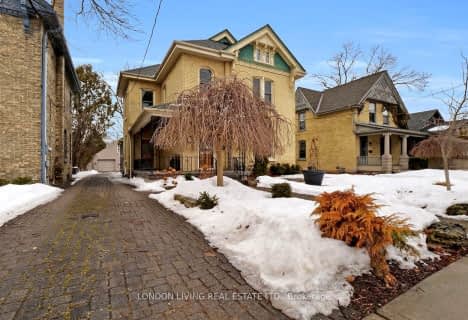Somewhat Walkable
- Some errands can be accomplished on foot.
60
/100
Some Transit
- Most errands require a car.
47
/100
Bikeable
- Some errands can be accomplished on bike.
56
/100

Arthur Ford Public School
Elementary: Public
1.24 km
W Sherwood Fox Public School
Elementary: Public
0.50 km
École élémentaire catholique Frère André
Elementary: Catholic
1.08 km
Jean Vanier Separate School
Elementary: Catholic
1.27 km
Woodland Heights Public School
Elementary: Public
1.21 km
Westmount Public School
Elementary: Public
1.27 km
Westminster Secondary School
Secondary: Public
0.72 km
London South Collegiate Institute
Secondary: Public
3.71 km
London Central Secondary School
Secondary: Public
4.98 km
Oakridge Secondary School
Secondary: Public
3.49 km
Sir Frederick Banting Secondary School
Secondary: Public
5.60 km
Saunders Secondary School
Secondary: Public
1.10 km
-
Jesse Davidson Park
731 Viscount Rd, London ON 0.94km -
Springbank Gardens
Wonderland Rd (Springbank Drive), London ON 1.57km -
Fantasy Grounds
1.77km
-
Commissioners Court Plaza
509 Commissioners Rd W (Wonderland), London ON N6J 1Y5 0.42km -
Scotiabank
580 Wonderland Rd S (Commissioners), London ON N6K 2Y8 0.51km -
TD Bank Financial Group
480 Wonderland Rd S, London ON N6K 3T1 0.86km














