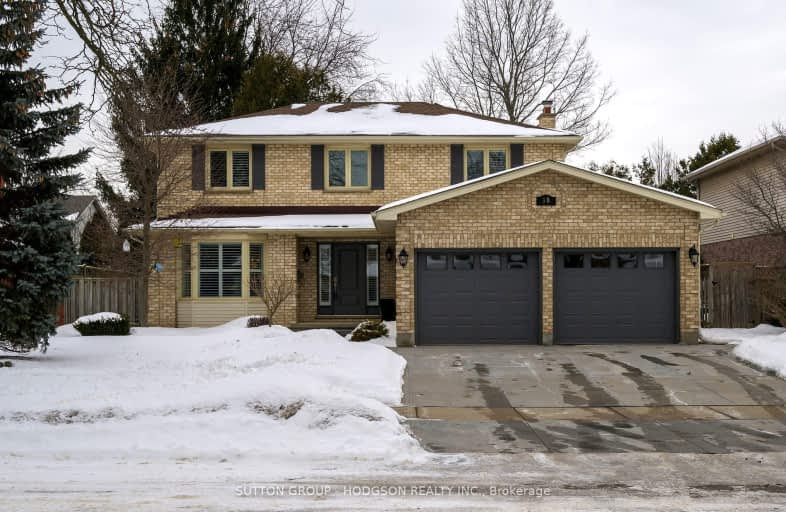Somewhat Walkable
- Some errands can be accomplished on foot.
60
/100
Some Transit
- Most errands require a car.
45
/100
Bikeable
- Some errands can be accomplished on bike.
62
/100

St Jude Separate School
Elementary: Catholic
1.07 km
Arthur Ford Public School
Elementary: Public
1.38 km
W Sherwood Fox Public School
Elementary: Public
0.85 km
Sir Isaac Brock Public School
Elementary: Public
1.39 km
Jean Vanier Separate School
Elementary: Catholic
1.22 km
Westmount Public School
Elementary: Public
1.11 km
Westminster Secondary School
Secondary: Public
1.74 km
London South Collegiate Institute
Secondary: Public
4.15 km
London Central Secondary School
Secondary: Public
5.81 km
Oakridge Secondary School
Secondary: Public
4.68 km
Catholic Central High School
Secondary: Catholic
5.90 km
Saunders Secondary School
Secondary: Public
1.05 km
-
St. Lawrence Park
Ontario 1.3km -
Odessa Park
Ontario 1.37km -
Basil Grover Park
London ON 2.15km
-
President's Choice Financial ATM
1051 Wonderland Rd S, London ON N6K 3X4 0.45km -
TD Bank Financial Group
3029 Wonderland Rd S (Southdale), London ON N6L 1R4 0.54km -
BMO Bank of Montreal
839 Wonderland Rd S, London ON N6K 4T2 0.94km













