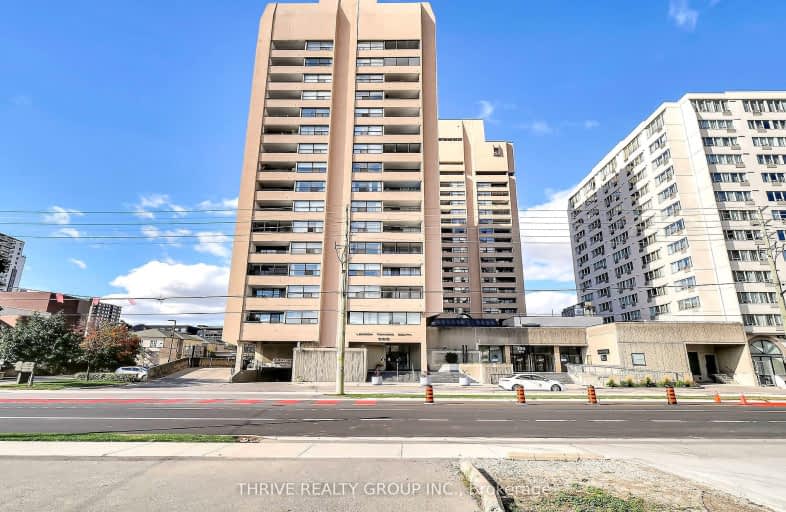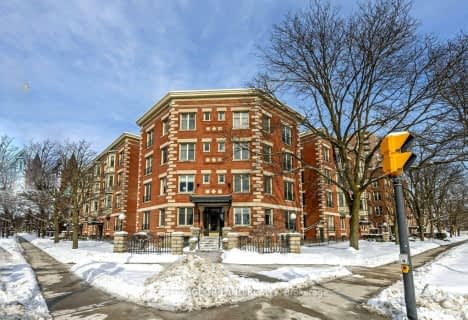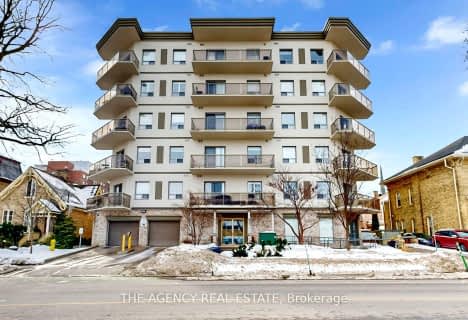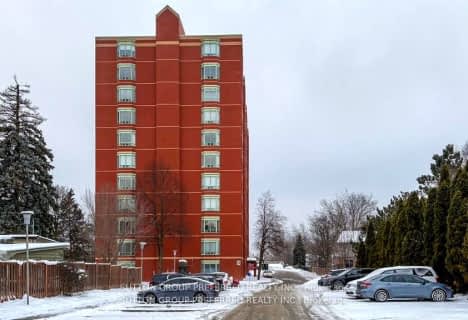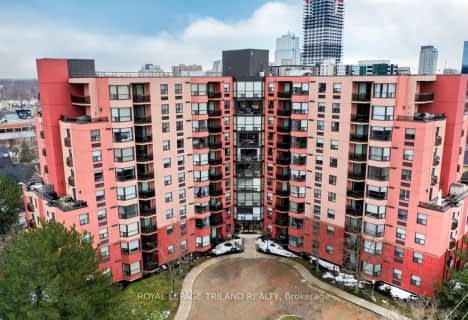Very Walkable
- Daily errands do not require a car.
Excellent Transit
- Most errands can be accomplished by public transportation.
Very Bikeable
- Most errands can be accomplished on bike.

Aberdeen Public School
Elementary: PublicSt Mary School
Elementary: CatholicSt Georges Public School
Elementary: PublicTecumseh Public School
Elementary: PublicSt. John French Immersion School
Elementary: CatholicLord Roberts Public School
Elementary: PublicG A Wheable Secondary School
Secondary: PublicB Davison Secondary School Secondary School
Secondary: PublicLondon South Collegiate Institute
Secondary: PublicLondon Central Secondary School
Secondary: PublicCatholic Central High School
Secondary: CatholicH B Beal Secondary School
Secondary: Public-
London Ale House
288 Dundas Street, London, ON N6B 1T6 0.37km -
Crabby Joe's Bar & Grill
276 Dundas Street, London, ON N6B 1T6 0.39km -
Lavish Night Club
238 Dundas Street, London, ON N6A 0.56km
-
Starbucks
300 King Street, London, ON N6B 1S2 0.28km -
Tim Horton's
380 Wellington Street, London, ON N6A 5B5 0.39km -
Happiness
430 Wellington St, London, ON N6A 0.43km
-
GoodLife Fitness
355 Wellington St, London, ON N6A 3N7 0.47km -
BPM Fitness
238 Dundas Street, London, ON N6A 1H3 0.56km -
GoodLife Fitness
775 Adelaide St N, London, ON N5Y 2L8 1.71km
-
Turner's Drug Store
52 Grand Avenue, London, ON N6C 1L5 1.54km -
London Care Pharmacy
140 Oxford Street E, Suite 101, London, ON N6A 5R9 1.71km -
Wortley Village Pharmasave
190 Wortley Road, London, ON N6C 4Y7 1.83km
-
The Morrissey House
359 Dundas Street, London, ON N6B 1V5 0.11km -
Udupi Dosa
350 Dundas Street, London, ON N6B 1V7 0.18km -
Budapest Restaurant
348 Dundas Street, London, ON N6B 1V7 0.19km
-
Citi Plaza
355 Wellington Street, Suite 245, London, ON N6A 3N7 0.47km -
Talbot Centre
148 Fullarton Street, London, ON N6A 5P3 0.92km -
Cherryhill Village Mall
301 Oxford St W, London, ON N6H 1S6 2.92km
-
Bulk Barrel
355 Wellington Street, London, ON N6A 3N7 0.47km -
Sebastian's Market
130 King Street, London, ON N6A 1C5 0.9km -
T&C Mart
688 Dundas Street, London, ON N5W 2Z4 1.04km
-
LCBO
71 York Street, London, ON N6A 1A6 1.13km -
The Beer Store
1080 Adelaide Street N, London, ON N5Y 2N1 2.76km -
The Beer Store
875 Highland Road W, Kitchener, ON N2N 2Y2 76.2km
-
Home Comfort Center
158 Hamilton Road, London, ON N6B 1N5 0.85km -
Shell Canada Service Station
316 Oxford Street E, London, ON N6A 1V5 1.5km -
Maple Leaf Gas
19 Adelaide Street S, London, ON N5Z 3J9 1.81km
-
Imagine Cinemas London
355 Wellington Street, London, ON N6A 3N7 0.47km -
Palace Theatre
710 Dundas Street, London, ON N5W 2Z4 1.1km -
Hyland Cinema
240 Wharncliffe Road S, London, ON N6J 2L4 2.47km
-
Public Library
251 Dundas Street, London, ON N6A 6H9 0.52km -
London Public Library Landon Branch
167 Wortley Road, London, ON N6C 3P6 1.82km -
Cherryhill Public Library
301 Oxford Street W, London, ON N6H 1S6 2.91km
-
Parkwood Hospital
801 Commissioners Road E, London, ON N6C 5J1 3.24km -
London Health Sciences Centre - University Hospital
339 Windermere Road, London, ON N6G 2V4 4.15km -
Wharncliffe
201-240 Wharncliffe Rd N, London, ON N6H 4P2 2.14km
For Sale
More about this building
View 380 King Street, London