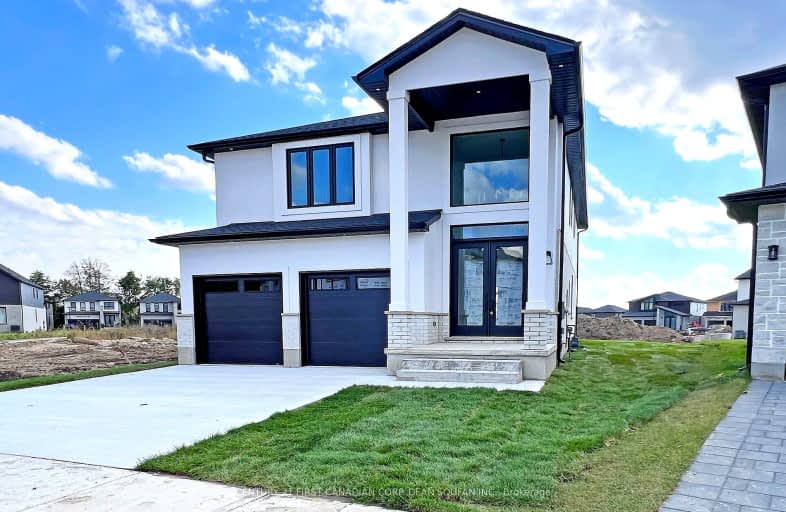Car-Dependent
- Almost all errands require a car.
7
/100
Minimal Transit
- Almost all errands require a car.
14
/100
Somewhat Bikeable
- Most errands require a car.
27
/100

École élémentaire publique La Pommeraie
Elementary: Public
1.14 km
Byron Somerset Public School
Elementary: Public
3.40 km
W Sherwood Fox Public School
Elementary: Public
3.30 km
Jean Vanier Separate School
Elementary: Catholic
2.60 km
Westmount Public School
Elementary: Public
2.55 km
Lambeth Public School
Elementary: Public
1.03 km
Westminster Secondary School
Secondary: Public
4.42 km
London South Collegiate Institute
Secondary: Public
6.98 km
St Thomas Aquinas Secondary School
Secondary: Catholic
5.88 km
Oakridge Secondary School
Secondary: Public
6.10 km
Sir Frederick Banting Secondary School
Secondary: Public
8.86 km
Saunders Secondary School
Secondary: Public
2.71 km
-
Elite Surfacing
3251 Bayham Lane, London ON N6P 1V8 1.4km -
Byron Hills Park
London ON 1.77km -
Hamlyn Park
London ON 1.93km
-
Scotiabank
190 Main St E, London ON N6P 0B3 1.92km -
TD Bank Financial Group
3030 Colonel Talbot Rd, London ON N6P 0B3 1.94km -
BMO Bank of Montreal
839 Wonderland Rd S, London ON N6K 4T2 2.82km













