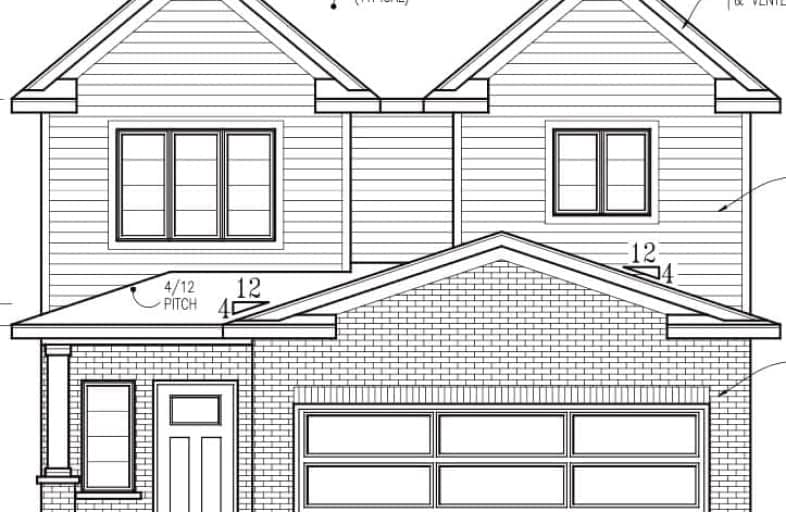Car-Dependent
- Most errands require a car.
26
/100
Minimal Transit
- Almost all errands require a car.
15
/100
Somewhat Bikeable
- Most errands require a car.
31
/100

École élémentaire publique La Pommeraie
Elementary: Public
1.53 km
Byron Somerset Public School
Elementary: Public
3.73 km
W Sherwood Fox Public School
Elementary: Public
3.68 km
Jean Vanier Separate School
Elementary: Catholic
3.01 km
Westmount Public School
Elementary: Public
2.95 km
Lambeth Public School
Elementary: Public
0.63 km
Westminster Secondary School
Secondary: Public
4.79 km
London South Collegiate Institute
Secondary: Public
7.28 km
St Thomas Aquinas Secondary School
Secondary: Catholic
6.25 km
Oakridge Secondary School
Secondary: Public
6.50 km
Sir Frederick Banting Secondary School
Secondary: Public
9.27 km
Saunders Secondary School
Secondary: Public
3.10 km
-
Somerset Park
London ON 3.3km -
Jesse Davidson Park
731 Viscount Rd, London ON 3.59km -
Backyard Retreat
3.89km
-
Libro Credit Union
919 Southdale Rd W, London ON N6P 0B3 2.25km -
TD Bank Financial Group
3030 Colonel Talbot Rd, London ON N6P 0B3 2.27km -
TD Canada Trust ATM
3030 Colonel Talbot Rd, London ON N6P 0B3 2.27km













