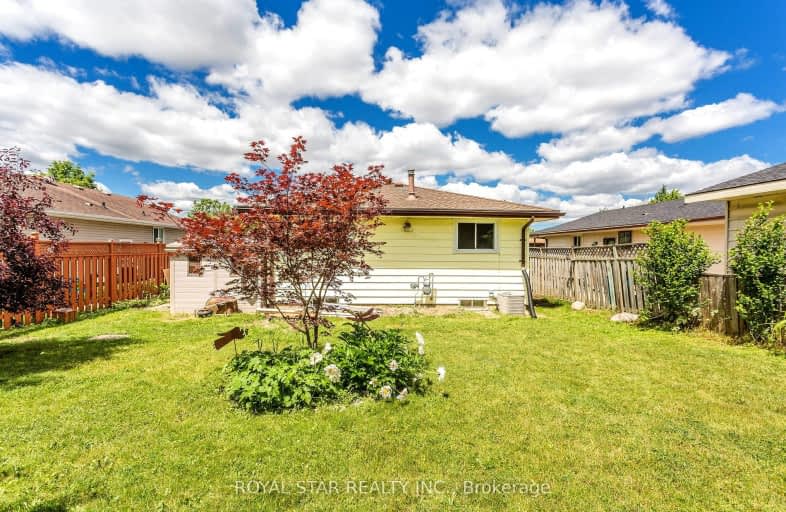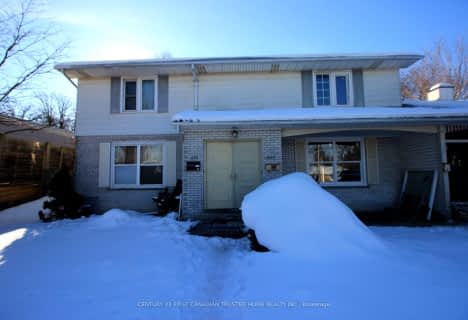Somewhat Walkable
- Some errands can be accomplished on foot.
50
/100
Some Transit
- Most errands require a car.
39
/100
Somewhat Bikeable
- Most errands require a car.
41
/100

Nicholas Wilson Public School
Elementary: Public
1.08 km
Arthur Stringer Public School
Elementary: Public
1.03 km
C C Carrothers Public School
Elementary: Public
2.54 km
St Francis School
Elementary: Catholic
0.55 km
Wilton Grove Public School
Elementary: Public
0.31 km
Glen Cairn Public School
Elementary: Public
1.92 km
G A Wheable Secondary School
Secondary: Public
3.74 km
B Davison Secondary School Secondary School
Secondary: Public
4.38 km
London South Collegiate Institute
Secondary: Public
4.53 km
Regina Mundi College
Secondary: Catholic
5.08 km
Sir Wilfrid Laurier Secondary School
Secondary: Public
0.75 km
H B Beal Secondary School
Secondary: Public
5.81 km
-
Caesar Dog Park
London ON 2.24km -
Carroll Park
270 Ellerslie Rd, London ON N6M 1B6 3.29km -
Ashley Oaks Public School
ON 3.12km
-
CIBC
1105 Wellington Rd (in White Oaks Mall), London ON N6E 1V4 1.91km -
Pay2Day
879 Wellington Rd, London ON N6E 3N5 1.76km -
BMO Bank of Montreal
1390 Wellington Rd, London ON N6E 1M5 1.87km









