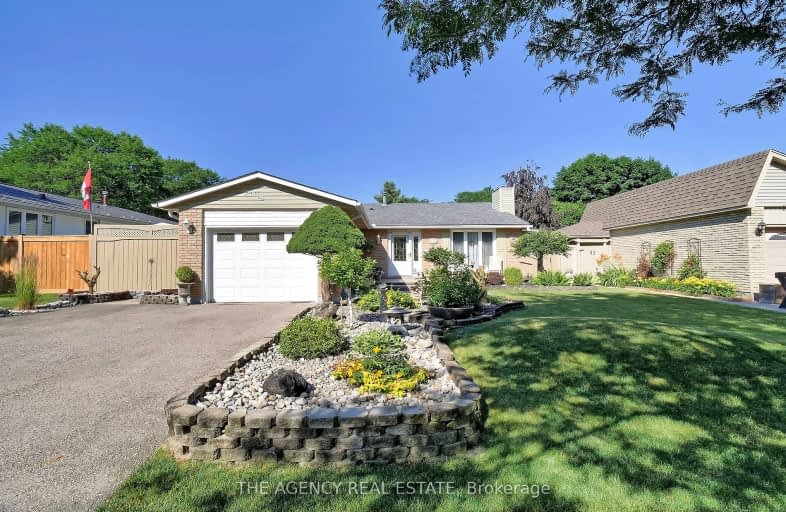Somewhat Walkable
- Some errands can be accomplished on foot.
54
/100
Some Transit
- Most errands require a car.
39
/100
Very Bikeable
- Most errands can be accomplished on bike.
75
/100

Sir Arthur Currie Public School
Elementary: Public
1.68 km
St Thomas More Separate School
Elementary: Catholic
2.49 km
Orchard Park Public School
Elementary: Public
2.23 km
St Marguerite d'Youville
Elementary: Catholic
0.68 km
Wilfrid Jury Public School
Elementary: Public
1.79 km
Emily Carr Public School
Elementary: Public
0.29 km
Westminster Secondary School
Secondary: Public
6.62 km
St. Andre Bessette Secondary School
Secondary: Catholic
1.14 km
St Thomas Aquinas Secondary School
Secondary: Catholic
4.93 km
Oakridge Secondary School
Secondary: Public
3.85 km
Medway High School
Secondary: Public
4.94 km
Sir Frederick Banting Secondary School
Secondary: Public
1.31 km
-
Northwest Optimist Park
Ontario 0.34km -
Jaycee Park
London ON 0.53km -
Ilderton Community Park
London ON 1.18km
-
RBC Royal Bank
1225 Wonderland Rd N (Gainsborough), London ON N6G 2V9 1.07km -
CIBC
1960 Hyde Park Rd (at Fanshaw Park Rd.), London ON N6H 5L9 1.82km -
TD Canada Trust ATM
28332 Hwy 48, Pefferlaw ON L0E 1N0 2.03km













