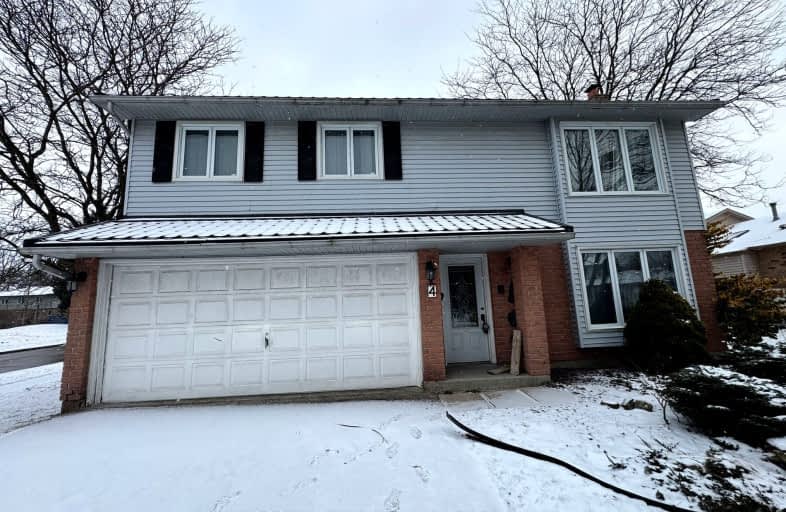Somewhat Walkable
- Some errands can be accomplished on foot.
50
/100
Some Transit
- Most errands require a car.
48
/100
Very Bikeable
- Most errands can be accomplished on bike.
79
/100

St Thomas More Separate School
Elementary: Catholic
1.14 km
Orchard Park Public School
Elementary: Public
0.95 km
St Marguerite d'Youville
Elementary: Catholic
1.61 km
Clara Brenton Public School
Elementary: Public
2.39 km
Wilfrid Jury Public School
Elementary: Public
0.40 km
Emily Carr Public School
Elementary: Public
1.31 km
Westminster Secondary School
Secondary: Public
5.06 km
St. Andre Bessette Secondary School
Secondary: Catholic
2.64 km
St Thomas Aquinas Secondary School
Secondary: Catholic
4.25 km
Oakridge Secondary School
Secondary: Public
2.72 km
Medway High School
Secondary: Public
5.84 km
Sir Frederick Banting Secondary School
Secondary: Public
0.30 km
-
Active Playground Equipment Inc
London ON 0.99km -
A.L. Furanna Park
London ON 0.99km -
Peppertree Park
London ON N6G 1L1 1.05km
-
TD Canada Trust ATM
1055 Wonderland Rd N, London ON N6G 2Y9 0.41km -
Localcoin Bitcoin ATM - Hasty Market
260 Blue Forest Dr, London ON N6G 4M2 0.54km -
BMO Bank of Montreal
880 Wonderland Rd N, London ON N6G 4X7 0.66km








