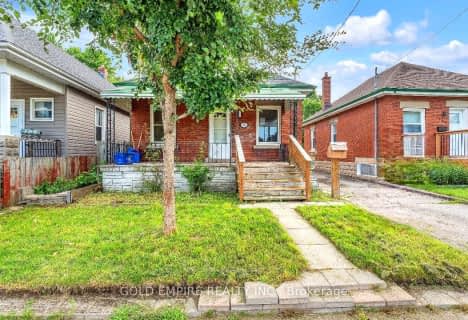
St Bernadette Separate School
Elementary: Catholic
2.55 km
Fairmont Public School
Elementary: Public
2.29 km
École élémentaire catholique Saint-Jean-de-Brébeuf
Elementary: Catholic
0.59 km
Tweedsmuir Public School
Elementary: Public
2.32 km
Princess AnneFrench Immersion Public School
Elementary: Public
3.52 km
John P Robarts Public School
Elementary: Public
3.31 km
G A Wheable Secondary School
Secondary: Public
4.22 km
Thames Valley Alternative Secondary School
Secondary: Public
4.99 km
B Davison Secondary School Secondary School
Secondary: Public
4.46 km
John Paul II Catholic Secondary School
Secondary: Catholic
6.33 km
Sir Wilfrid Laurier Secondary School
Secondary: Public
3.35 km
Clarke Road Secondary School
Secondary: Public
4.31 km



