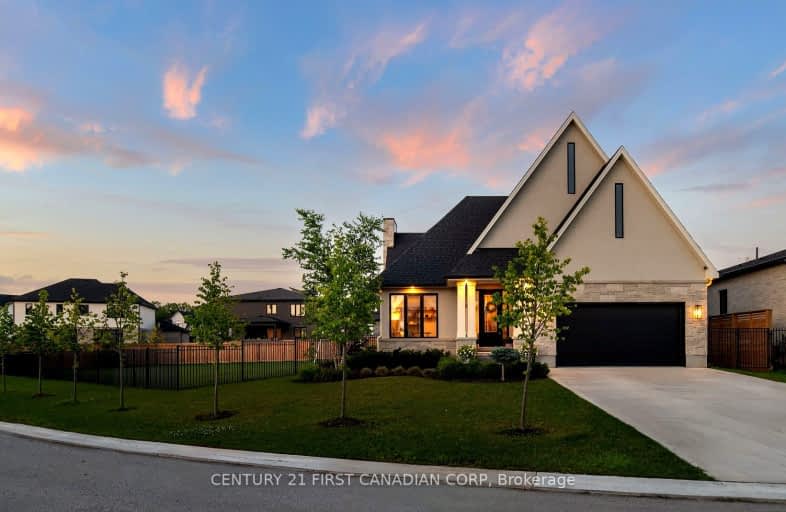Car-Dependent
- Almost all errands require a car.
Minimal Transit
- Almost all errands require a car.
Somewhat Bikeable
- Most errands require a car.

École élémentaire publique La Pommeraie
Elementary: PublicByron Somerset Public School
Elementary: PublicW Sherwood Fox Public School
Elementary: PublicJean Vanier Separate School
Elementary: CatholicWestmount Public School
Elementary: PublicLambeth Public School
Elementary: PublicWestminster Secondary School
Secondary: PublicLondon South Collegiate Institute
Secondary: PublicSt Thomas Aquinas Secondary School
Secondary: CatholicOakridge Secondary School
Secondary: PublicSir Frederick Banting Secondary School
Secondary: PublicSaunders Secondary School
Secondary: Public-
Hamlyn Park
London ON 1.26km -
Ralph Hamlyn Park
London ON 1.38km -
Elite Surfacing
3251 Bayham Lane, London ON N6P 1V8 2.12km
-
CoinFlip Bitcoin ATM
4562 Colonel Talbot Rd, London ON N6P 1B1 1.43km -
Banque Nationale du Canada
3189 Wonderland Rd S, London ON N6L 1R4 2.44km -
President's Choice Financial ATM
3090 Colonel Talbot Rd, London ON N6P 0B3 2.53km
- 4 bath
- 4 bed
- 3000 sqft
6354 Old Garrison Boulevard, London, Ontario • N6P 0H3 • South V














