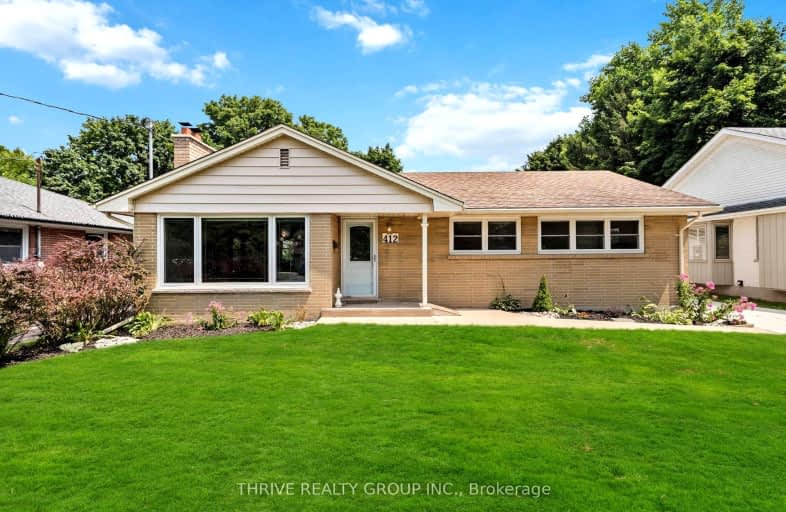
3D Walkthrough
Somewhat Walkable
- Some errands can be accomplished on foot.
65
/100
Some Transit
- Most errands require a car.
35
/100
Bikeable
- Some errands can be accomplished on bike.
57
/100

St George Separate School
Elementary: Catholic
0.76 km
John Dearness Public School
Elementary: Public
1.38 km
St Theresa Separate School
Elementary: Catholic
0.67 km
Byron Somerset Public School
Elementary: Public
1.07 km
Byron Northview Public School
Elementary: Public
0.89 km
Byron Southwood Public School
Elementary: Public
0.33 km
Westminster Secondary School
Secondary: Public
4.74 km
St. Andre Bessette Secondary School
Secondary: Catholic
6.87 km
St Thomas Aquinas Secondary School
Secondary: Catholic
1.73 km
Oakridge Secondary School
Secondary: Public
3.08 km
Sir Frederick Banting Secondary School
Secondary: Public
5.94 km
Saunders Secondary School
Secondary: Public
3.65 km
-
Griffith Street Park
Ontario 0.76km -
Backyard Retreat
0.99km -
Ironwood Park
London ON 1.01km
-
TD Bank Financial Group
1260 Commissioners Rd W (Boler), London ON N6K 1C7 0.67km -
BMO Bank of Montreal
1200 Commissioners Rd W, London ON N6K 0J7 0.69km -
Scotiabank
929 Southdale Rd W (Colonel Talbot), London ON N6P 0B3 2.51km






