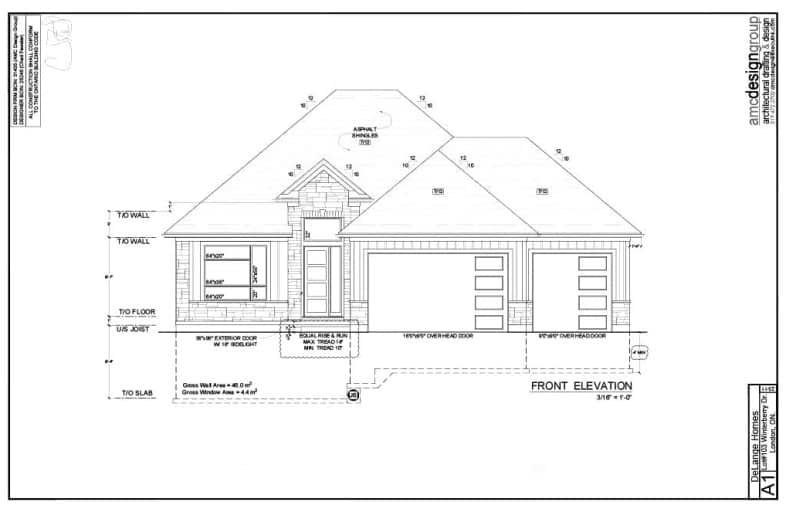Somewhat Walkable
- Some errands can be accomplished on foot.
60
/100
Minimal Transit
- Almost all errands require a car.
19
/100
Somewhat Bikeable
- Most errands require a car.
45
/100

École élémentaire publique La Pommeraie
Elementary: Public
2.07 km
Byron Somerset Public School
Elementary: Public
4.25 km
W Sherwood Fox Public School
Elementary: Public
4.12 km
Jean Vanier Separate School
Elementary: Catholic
3.50 km
Westmount Public School
Elementary: Public
3.43 km
Lambeth Public School
Elementary: Public
0.10 km
Westminster Secondary School
Secondary: Public
5.22 km
London South Collegiate Institute
Secondary: Public
7.60 km
St Thomas Aquinas Secondary School
Secondary: Catholic
6.78 km
Oakridge Secondary School
Secondary: Public
7.04 km
Sir Frederick Banting Secondary School
Secondary: Public
9.80 km
Saunders Secondary School
Secondary: Public
3.58 km
-
Hamlyn Park
London ON 1.15km -
Ralph Hamlyn Park
London ON 1.27km -
Jesse Davidson Park
731 Viscount Rd, London ON 3.98km
-
TD Bank Financial Group
1260 Commissioners Rd W, London ON N6K 1C7 0.45km -
CoinFlip Bitcoin ATM
4562 Colonel Talbot Rd, London ON N6P 1B1 1.28km -
Banque Nationale du Canada
3189 Wonderland Rd S, London ON N6L 1R4 2.54km











