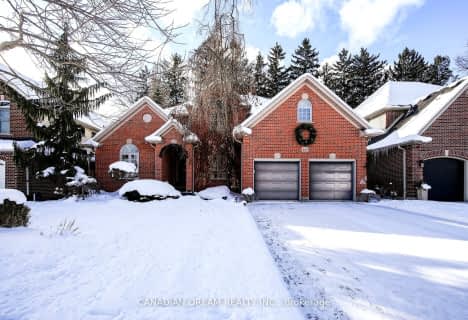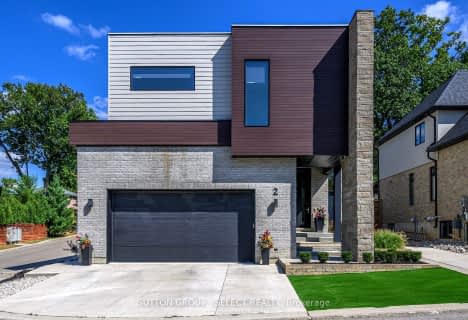
Notre Dame Separate School
Elementary: Catholic
0.99 km
St Paul Separate School
Elementary: Catholic
1.58 km
West Oaks French Immersion Public School
Elementary: Public
0.83 km
Riverside Public School
Elementary: Public
0.73 km
Woodland Heights Public School
Elementary: Public
1.61 km
Clara Brenton Public School
Elementary: Public
1.62 km
Westminster Secondary School
Secondary: Public
2.52 km
St. Andre Bessette Secondary School
Secondary: Catholic
5.62 km
St Thomas Aquinas Secondary School
Secondary: Catholic
2.37 km
Oakridge Secondary School
Secondary: Public
1.22 km
Sir Frederick Banting Secondary School
Secondary: Public
3.88 km
Saunders Secondary School
Secondary: Public
2.65 km





