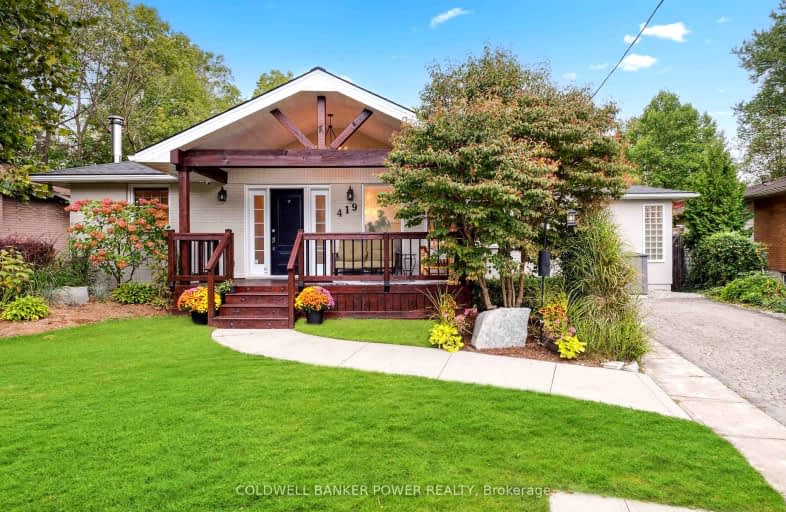Somewhat Walkable
- Some errands can be accomplished on foot.
62
/100
Some Transit
- Most errands require a car.
41
/100
Bikeable
- Some errands can be accomplished on bike.
56
/100

Notre Dame Separate School
Elementary: Catholic
1.32 km
École élémentaire catholique Frère André
Elementary: Catholic
1.15 km
Riverside Public School
Elementary: Public
1.58 km
Woodland Heights Public School
Elementary: Public
0.82 km
Eagle Heights Public School
Elementary: Public
1.91 km
Kensal Park Public School
Elementary: Public
0.65 km
Westminster Secondary School
Secondary: Public
1.68 km
London South Collegiate Institute
Secondary: Public
3.46 km
London Central Secondary School
Secondary: Public
3.77 km
Oakridge Secondary School
Secondary: Public
2.38 km
Sir Frederick Banting Secondary School
Secondary: Public
3.68 km
Saunders Secondary School
Secondary: Public
2.97 km
-
Greenway Park
ON 0.3km -
Springbank Gardens
Wonderland Rd (Springbank Drive), London ON 1.06km -
Murray Park
Ontario 1.57km
-
Scotiabank
390 Springbank Dr (Kernohan Pkwy.), London ON N6J 1G9 0.55km -
Bmo
534 Oxford St W, London ON N6H 1T5 1.38km -
Commissioners Court Plaza
509 Commissioners Rd W (Wonderland), London ON N6J 1Y5 1.92km














