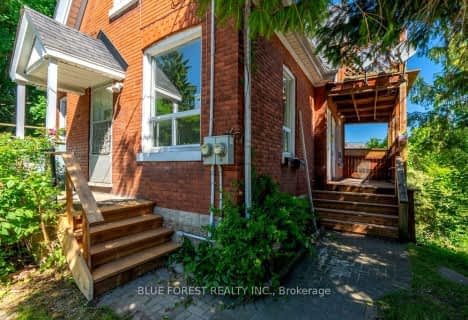
Sir George Etienne Cartier Public School
Elementary: Public
1.07 km
Rick Hansen Public School
Elementary: Public
1.38 km
Cleardale Public School
Elementary: Public
0.30 km
Sir Arthur Carty Separate School
Elementary: Catholic
1.08 km
Mountsfield Public School
Elementary: Public
1.38 km
Ashley Oaks Public School
Elementary: Public
1.09 km
G A Wheable Secondary School
Secondary: Public
3.37 km
B Davison Secondary School Secondary School
Secondary: Public
3.94 km
Westminster Secondary School
Secondary: Public
3.02 km
London South Collegiate Institute
Secondary: Public
2.48 km
Sir Wilfrid Laurier Secondary School
Secondary: Public
3.05 km
Catholic Central High School
Secondary: Catholic
4.51 km




