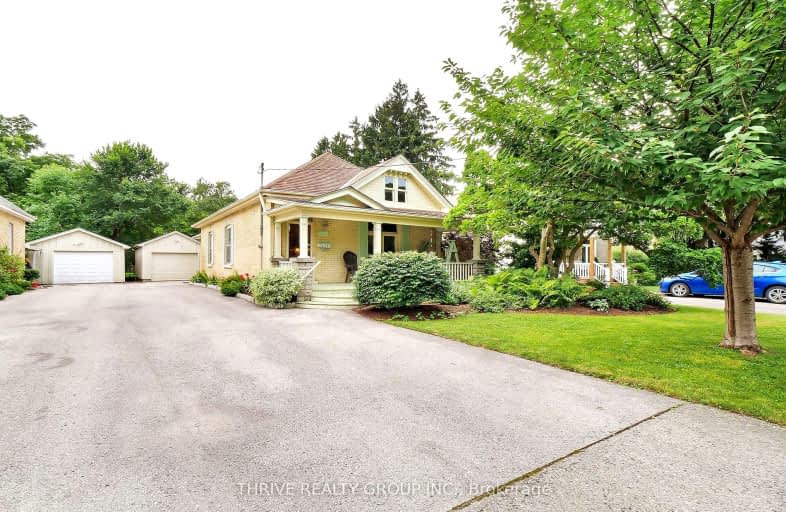Somewhat Walkable
- Some errands can be accomplished on foot.
68
/100
Good Transit
- Some errands can be accomplished by public transportation.
50
/100
Bikeable
- Some errands can be accomplished on bike.
69
/100

Holy Rosary Separate School
Elementary: Catholic
1.09 km
Wortley Road Public School
Elementary: Public
0.61 km
St Martin
Elementary: Catholic
0.99 km
Tecumseh Public School
Elementary: Public
0.50 km
Sir George Etienne Cartier Public School
Elementary: Public
1.47 km
Mountsfield Public School
Elementary: Public
0.62 km
G A Wheable Secondary School
Secondary: Public
2.07 km
B Davison Secondary School Secondary School
Secondary: Public
2.39 km
London South Collegiate Institute
Secondary: Public
0.48 km
London Central Secondary School
Secondary: Public
2.65 km
Catholic Central High School
Secondary: Catholic
2.51 km
H B Beal Secondary School
Secondary: Public
2.59 km
-
Tecumseh School Playground
London ON 0.43km -
Grand Wood Park
1.01km -
Rowntree Park
ON 1.19km
-
TD Bank Financial Group
191 Wortley Rd (Elmwood Ave), London ON N6C 3P8 0.96km -
TD Canada Trust ATM
353 Wellington Rd, London ON N6C 4P8 1.01km -
BMO Bank of Montreal
395 Wellington Rd, London ON N6C 5Z6 1.07km














