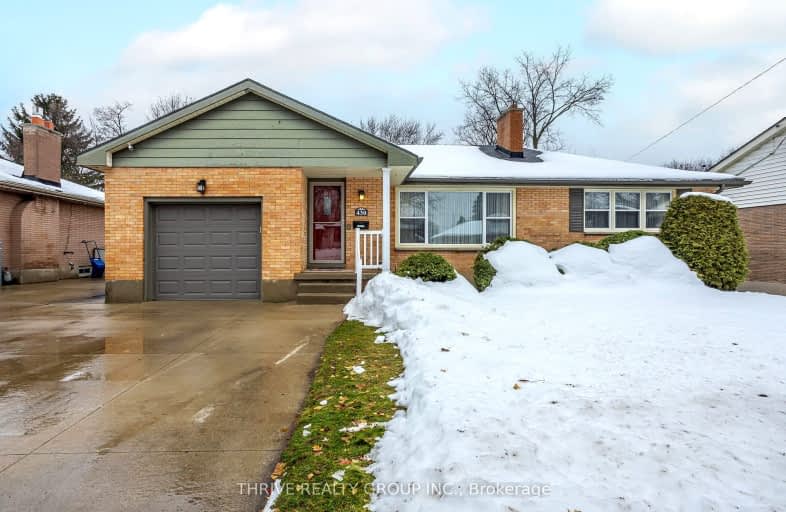Very Walkable
- Most errands can be accomplished on foot.
71
/100
Good Transit
- Some errands can be accomplished by public transportation.
51
/100
Bikeable
- Some errands can be accomplished on bike.
67
/100

Holy Rosary Separate School
Elementary: Catholic
1.06 km
Wortley Road Public School
Elementary: Public
0.90 km
St Martin
Elementary: Catholic
1.32 km
Tecumseh Public School
Elementary: Public
0.82 km
Sir George Etienne Cartier Public School
Elementary: Public
1.10 km
Mountsfield Public School
Elementary: Public
0.31 km
G A Wheable Secondary School
Secondary: Public
2.09 km
B Davison Secondary School Secondary School
Secondary: Public
2.50 km
London South Collegiate Institute
Secondary: Public
0.83 km
London Central Secondary School
Secondary: Public
3.00 km
Catholic Central High School
Secondary: Catholic
2.84 km
H B Beal Secondary School
Secondary: Public
2.89 km
-
Rowntree Park
ON 1.14km -
Grand Wood Park
1.35km -
Maitland Park
London ON 1.72km
-
BMO Bank of Montreal
395 Wellington Rd, London ON N6C 5Z6 0.77km -
BMO Bank of Montreal
338 Wellington Rd (at Base Line Rd E), London ON N6C 4P6 0.89km -
TD Bank Financial Group
191 Wortley Rd (Elmwood Ave), London ON N6C 3P8 1.3km














