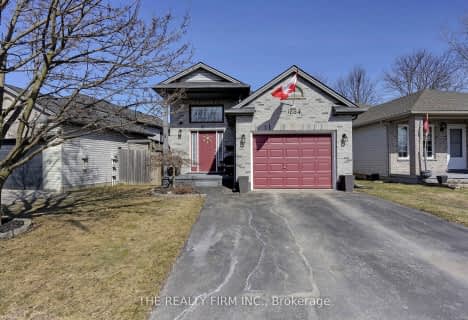
Holy Family Elementary School
Elementary: Catholic
2.13 km
St Robert Separate School
Elementary: Catholic
1.49 km
Bonaventure Meadows Public School
Elementary: Public
1.05 km
Princess AnneFrench Immersion Public School
Elementary: Public
2.18 km
John P Robarts Public School
Elementary: Public
2.22 km
Lord Nelson Public School
Elementary: Public
1.08 km
Robarts Provincial School for the Deaf
Secondary: Provincial
3.37 km
Robarts/Amethyst Demonstration Secondary School
Secondary: Provincial
3.37 km
Thames Valley Alternative Secondary School
Secondary: Public
3.49 km
Montcalm Secondary School
Secondary: Public
4.34 km
John Paul II Catholic Secondary School
Secondary: Catholic
3.31 km
Clarke Road Secondary School
Secondary: Public
1.08 km












