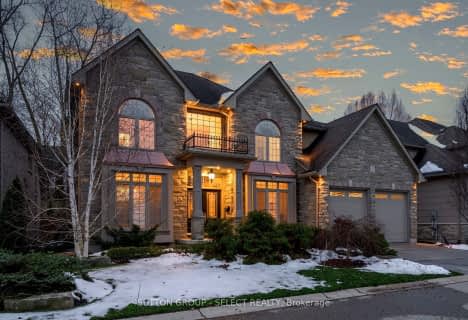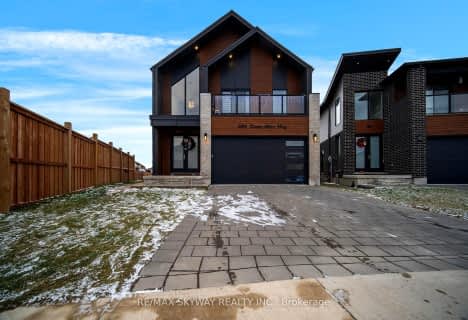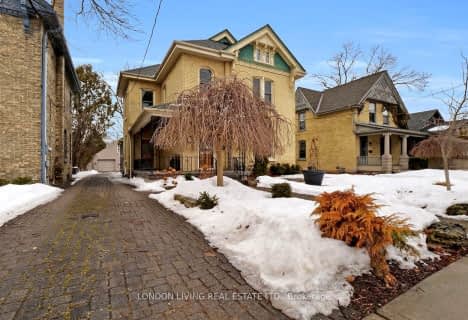
Holy Rosary Separate School
Elementary: Catholic
1.18 km
Wortley Road Public School
Elementary: Public
1.08 km
Tecumseh Public School
Elementary: Public
1.07 km
Sir George Etienne Cartier Public School
Elementary: Public
0.89 km
Cleardale Public School
Elementary: Public
1.57 km
Mountsfield Public School
Elementary: Public
0.16 km
G A Wheable Secondary School
Secondary: Public
2.22 km
B Davison Secondary School Secondary School
Secondary: Public
2.67 km
London South Collegiate Institute
Secondary: Public
1.08 km
London Central Secondary School
Secondary: Public
3.25 km
Catholic Central High School
Secondary: Catholic
3.09 km
H B Beal Secondary School
Secondary: Public
3.13 km









