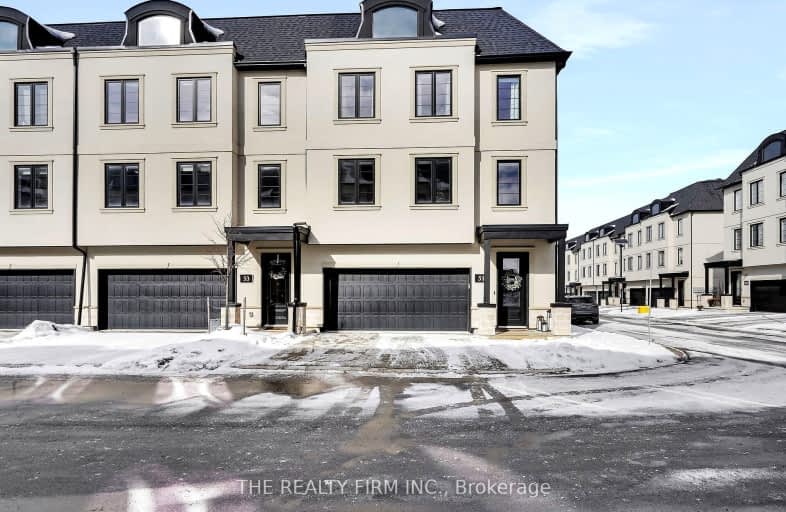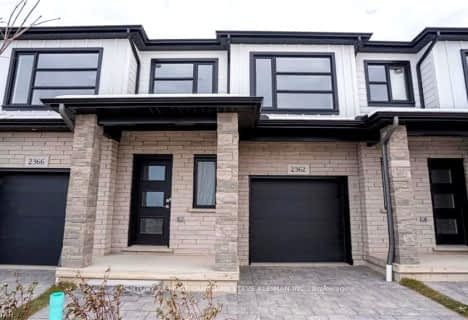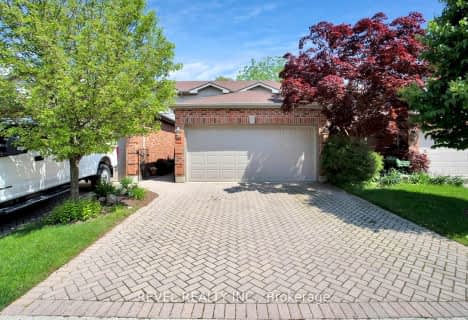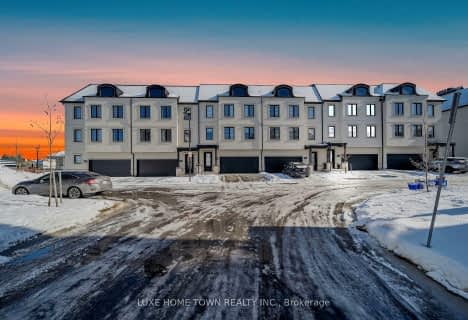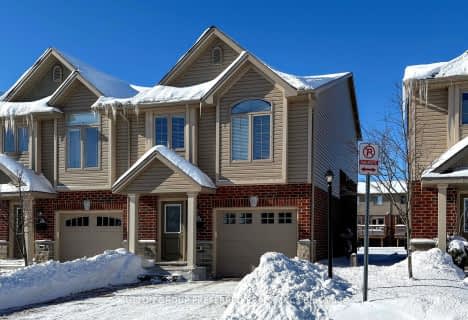Car-Dependent
- Almost all errands require a car.
Some Transit
- Most errands require a car.
Somewhat Bikeable
- Most errands require a car.
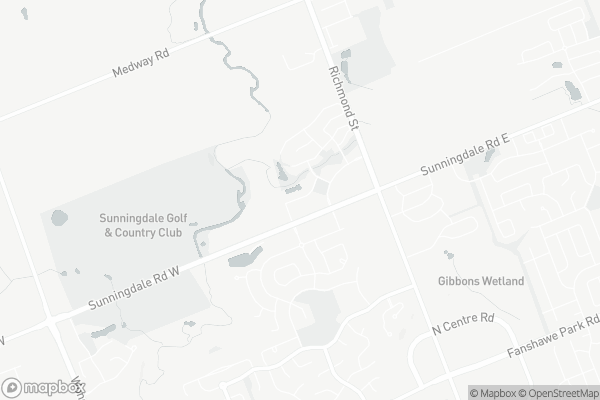
Sir Arthur Currie Public School
Elementary: PublicCentennial Central School
Elementary: PublicMasonville Public School
Elementary: PublicSt Catherine of Siena
Elementary: CatholicEmily Carr Public School
Elementary: PublicJack Chambers Public School
Elementary: PublicSt. Andre Bessette Secondary School
Secondary: CatholicMother Teresa Catholic Secondary School
Secondary: CatholicOakridge Secondary School
Secondary: PublicMedway High School
Secondary: PublicSir Frederick Banting Secondary School
Secondary: PublicA B Lucas Secondary School
Secondary: Public-
Wits End Pub & Grill
235 N Centre Road, London, ON N6G 5G3 1.4km -
The Canadian Brewhouse
1701 Richmond Street, London, ON N5X 3Y2 1.54km -
Jack Astor's
88 Fanshawe Park Road East, London, ON N5X 4C5 1.68km
-
Great Canadian Bagel
1737 Richmond Street, London, ON N5X 3Y2 1.44km -
Starbucks
86 Fanshawe Park Road E, London, ON N5X 4C5 1.74km -
Boxcar Donuts
1673 Richmond Street, London, ON N6G 2N3 1.68km
-
Movati Athletic - London North
755 Wonderland Road North, London, ON N6H 4L1 5.32km -
Crunch Fitness
1251 Huron Street, London, ON N5Y 4V1 6.64km -
Forest City Fitness
460 Berkshire Drive, London, ON N6J 3S1 8.42km
-
Sobeys
1595 Adelaide Street N, London, ON N5X 4E8 3.18km -
Rexall Pharma Plus
1593 Adelaide Street N, London, ON N5X 4E8 3.15km -
UH Prescription Centre
339 Windermere Rd, London, ON N6G 2V4 3.27km
-
Wok Box
1735 Richmond Street, London, ON N5X 3Y2 1.39km -
Wits End Pub & Grill
235 N Centre Road, London, ON N6G 5G3 1.4km -
Great Canadian Bagel
1737 Richmond Street, London, ON N5X 3Y2 1.44km
-
Sherwood Forest Mall
1225 Wonderland Road N, London, ON N6G 2V9 3.71km -
Cherryhill Village Mall
301 Oxford St W, London, ON N6H 1S6 5.65km -
Esam Construction
301 Oxford Street W, London, ON N6H 1S6 5.65km
-
Loblaws
1740 Richmond Street, London, ON N5X 4E9 1.49km -
Farm Boy
109 Fanshawe Park Road E, London, ON N5X 3W1 2.11km -
Robert & Tracey’s No Frills
599 Fanshawe Park Road W, London, ON N6G 5B3 2.38km
-
The Beer Store
1080 Adelaide Street N, London, ON N5Y 2N1 5.37km -
LCBO
71 York Street, London, ON N6A 1A6 7.31km -
LCBO
450 Columbia Street W, Waterloo, ON N2T 2J3 75.86km
-
AJM Heating Air Conditioning & Gas Services
13890 Eight Mile Road, Arva, ON N0M 1C0 3.18km -
7-Eleven
1181 Western Rd, London, ON N6G 1C6 4.31km -
Shell Canada Products
880 Wonderland Road N, London, ON N6G 4X7 4.77km
-
Cineplex
1680 Richmond Street, London, ON N6G 1.84km -
Western Film
Western University, Room 340, UCC Building, London, ON N6A 5B8 3.59km -
Imagine Cinemas London
355 Wellington Street, London, ON N6A 3N7 7.33km
-
D. B. Weldon Library
Western Rd, London, ON N6A 5H4 4.14km -
London Public Library - Sherwood Branch
1225 Wonderland Road N, London, ON N6G 2V9 3.71km -
Cherryhill Public Library
301 Oxford Street W, London, ON N6H 1S6 5.52km
-
London Health Sciences Centre - University Hospital
339 Windermere Road, London, ON N6G 2V4 3.26km -
Aim Health Group
267 Fanshawe Park Road W, London, ON N6G 1.72km -
Sunningdale Health & Wellness Center
1695 N Wonderland Road, London, ON N6G 4W3 2.48km
-
Kirkton-Woodham Community Centre
70497 164 Rd, Kirkton ON N0K 1K0 0.65km -
Plane Tree Park
London ON 1.32km -
Weldon Park
St John's Dr, Arva ON 1.33km
-
TD Canada Trust ATM
2165 Richmond St, London ON N6G 3V9 0.48km -
CIBC Cash Dispenser
1679 Richmond St, London ON N6G 2N3 1.76km -
TD Bank Financial Group
1663 Richmond St, London ON N6G 2N3 1.75km
