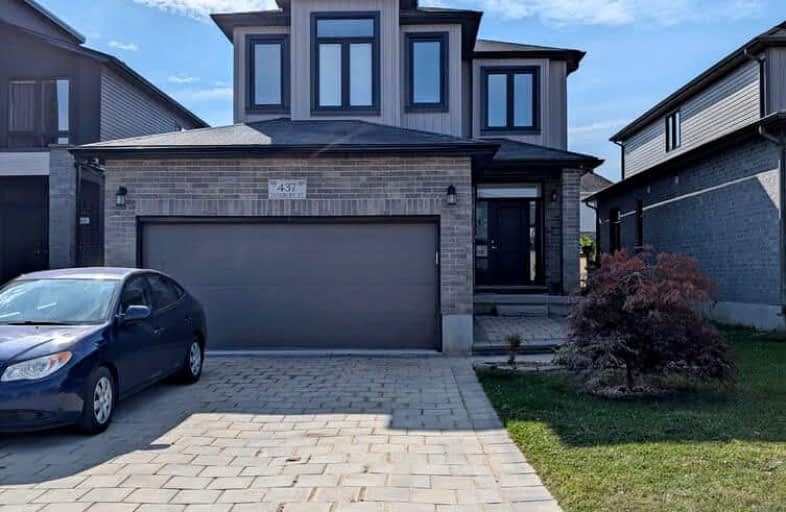Somewhat Walkable
- Some errands can be accomplished on foot.
59
/100
Some Transit
- Most errands require a car.
40
/100
Bikeable
- Some errands can be accomplished on bike.
64
/100

Sir Arthur Currie Public School
Elementary: Public
1.45 km
St Paul Separate School
Elementary: Catholic
3.77 km
St Marguerite d'Youville
Elementary: Catholic
0.66 km
Clara Brenton Public School
Elementary: Public
3.59 km
Wilfrid Jury Public School
Elementary: Public
2.30 km
Emily Carr Public School
Elementary: Public
1.05 km
Westminster Secondary School
Secondary: Public
7.09 km
St. Andre Bessette Secondary School
Secondary: Catholic
0.46 km
St Thomas Aquinas Secondary School
Secondary: Catholic
4.78 km
Oakridge Secondary School
Secondary: Public
4.01 km
Medway High School
Secondary: Public
5.31 km
Sir Frederick Banting Secondary School
Secondary: Public
1.97 km
-
Jaycee Park
London ON 0.72km -
Medway Splash pad
1045 Wonderland Rd N (Sherwood Forest Sq), London ON N6G 2Y9 2.04km -
Trooper Mark Wilson Park
2.11km
-
Scotiabank
131 Queen St E, London ON N6G 0A4 0.96km -
CIBC
1960 Hyde Park Rd (at Fanshaw Park Rd.), London ON N6H 5L9 1.04km -
TD Canada Trust ATM
28332 Hwy 48, Pefferlaw ON L0E 1N0 1.22km













