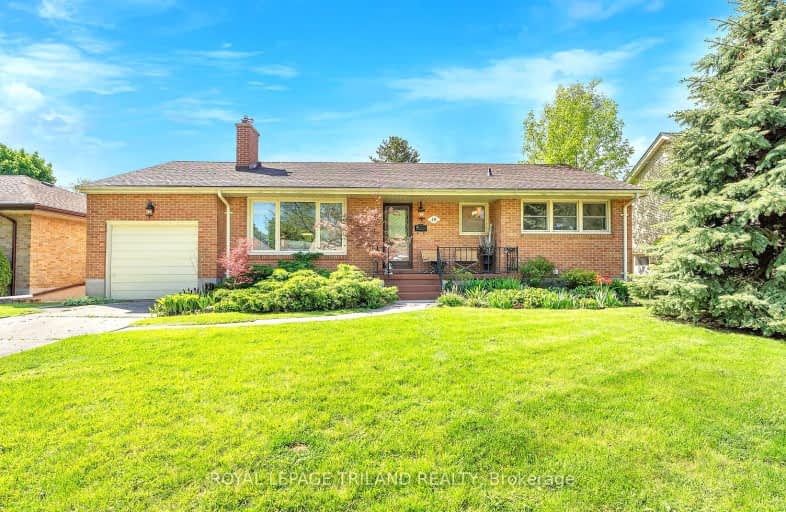Very Walkable
- Most errands can be accomplished on foot.
73
/100
Good Transit
- Some errands can be accomplished by public transportation.
51
/100
Bikeable
- Some errands can be accomplished on bike.
67
/100

Holy Rosary Separate School
Elementary: Catholic
1.02 km
Wortley Road Public School
Elementary: Public
0.97 km
St Martin
Elementary: Catholic
1.39 km
Tecumseh Public School
Elementary: Public
0.86 km
Sir George Etienne Cartier Public School
Elementary: Public
1.03 km
Mountsfield Public School
Elementary: Public
0.32 km
G A Wheable Secondary School
Secondary: Public
2.06 km
B Davison Secondary School Secondary School
Secondary: Public
2.49 km
London South Collegiate Institute
Secondary: Public
0.87 km
London Central Secondary School
Secondary: Public
3.04 km
Catholic Central High School
Secondary: Catholic
2.87 km
H B Beal Secondary School
Secondary: Public
2.91 km
-
Rowntree Park
ON 1.1km -
Duchess Avenue Park
26 Duchess Ave (Wharncliffe Road), London ON 1.41km -
Watson Park
1.44km
-
TD Canada Trust ATM
353 Wellington Rd, London ON N6C 4P8 0.75km -
President's Choice Financial ATM
645 Commissioners Rd E, London ON N6C 2T9 0.88km -
TD Bank Financial Group
191 Wortley Rd (Elmwood Ave), London ON N6C 3P8 1.37km














