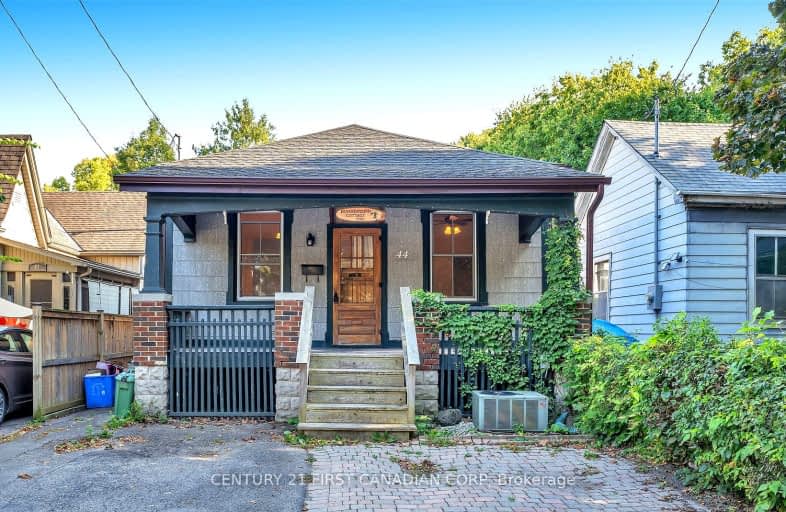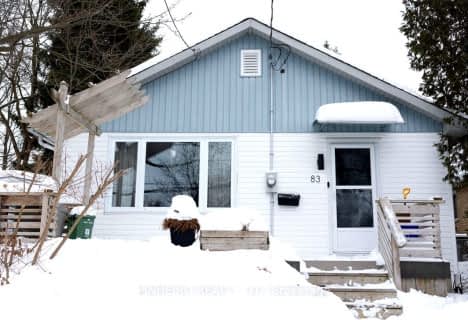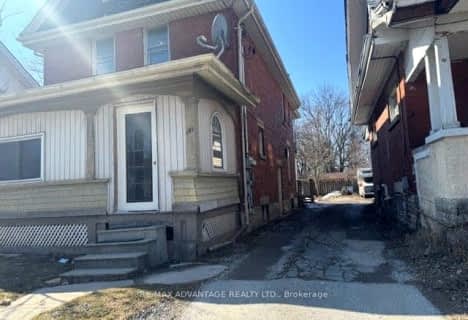Very Walkable
- Most errands can be accomplished on foot.
85
/100
Good Transit
- Some errands can be accomplished by public transportation.
66
/100
Biker's Paradise
- Daily errands do not require a car.
91
/100

Wortley Road Public School
Elementary: Public
0.80 km
Victoria Public School
Elementary: Public
0.74 km
St Martin
Elementary: Catholic
0.46 km
Tecumseh Public School
Elementary: Public
1.02 km
St. John French Immersion School
Elementary: Catholic
1.61 km
Mountsfield Public School
Elementary: Public
1.77 km
G A Wheable Secondary School
Secondary: Public
2.65 km
Westminster Secondary School
Secondary: Public
2.65 km
London South Collegiate Institute
Secondary: Public
0.91 km
London Central Secondary School
Secondary: Public
1.77 km
Catholic Central High School
Secondary: Catholic
1.83 km
H B Beal Secondary School
Secondary: Public
2.07 km
-
Thames Park
15 Ridout St S (Ridout Street), London ON 0.24km -
Grand Wood Park
0.8km -
Ivey Playground and Splash Pad
0.84km
-
RBC Royal Bank
383 Richmond St, London ON N6A 3C4 1.03km -
BMO Bank of Montreal
299 Wharncliffe Rd S, London ON N6J 2L6 1.1km -
TD Bank Financial Group
161 Grand Ave, London ON N6C 1M4 1.14km














